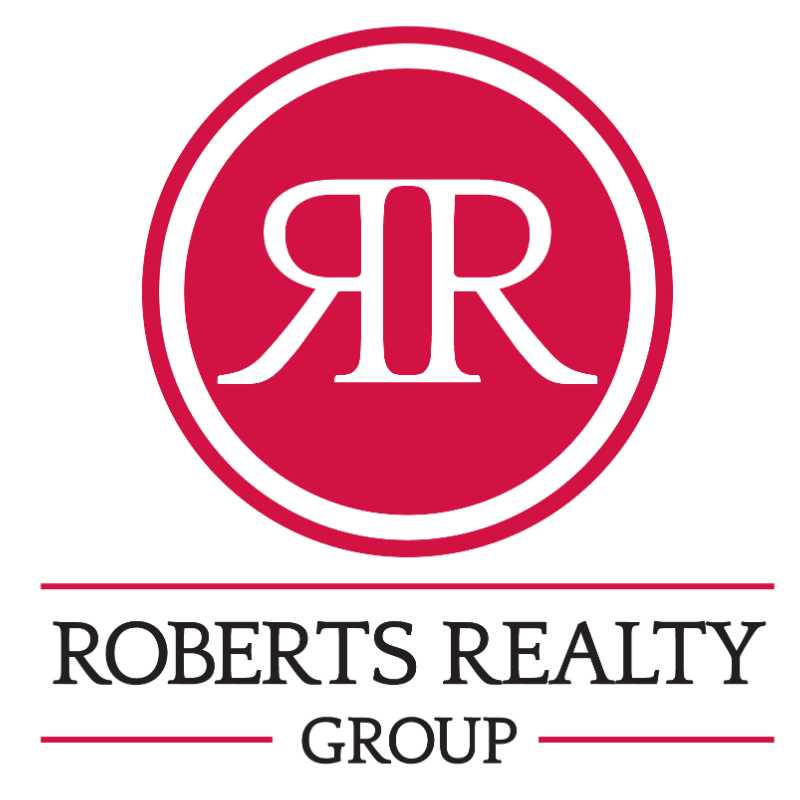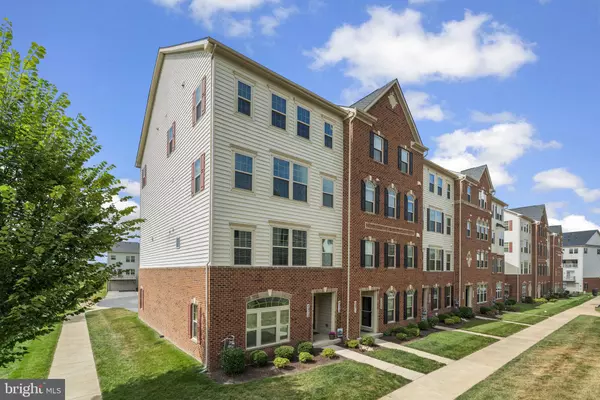Bought with Caron S Prideaux • Redfin Corp
For more information regarding the value of a property, please contact us for a free consultation.
5973 ETTERBEEK ST Ijamsville, MD 21754
Want to know what your home might be worth? Contact us for a FREE valuation!

Our team is ready to help you sell your home for the highest possible price ASAP
Key Details
Sold Price $430,000
Property Type Condo
Sub Type Condo/Co-op
Listing Status Sold
Purchase Type For Sale
Square Footage 2,658 sqft
Price per Sqft $161
Subdivision Oakdale Village
MLS Listing ID MDFR2068892
Sold Date 09/25/25
Style Colonial
Bedrooms 3
Full Baths 2
Half Baths 1
Condo Fees $239/mo
HOA Fees $94/mo
HOA Y/N Y
Abv Grd Liv Area 2,658
Year Built 2019
Annual Tax Amount $4,155
Tax Year 2024
Lot Size 2,658 Sqft
Acres 0.06
Property Sub-Type Condo/Co-op
Source BRIGHT
Property Description
Welcome home to this 2 level, stunning end-of-unit condominium townhouse now available in sought-after Oakdale Village! This home aims to please with an open concept main level complete with a gourmet kitchen with a large center island, a bright living room, and a separate dining room. The top floor includes a luxurious primary suite with tray ceilings, 2 walk-in closets, and dual sinks. Two additional bedrooms and a second full bathroom complete the level. Relax and enjoy fresh air on the covered balcony, complete with a gas fireplace. Easy access to shopping, dining, and commuter routes.
Location
State MD
County Frederick
Zoning RESIDENTIAL
Interior
Hot Water Natural Gas
Heating Central
Cooling Central A/C
Fireplaces Number 1
Fireplaces Type Gas/Propane
Fireplace Y
Heat Source Natural Gas
Exterior
Parking Features Garage - Rear Entry
Garage Spaces 1.0
Water Access N
Accessibility None
Attached Garage 1
Total Parking Spaces 1
Garage Y
Building
Story 2
Foundation Permanent
Sewer Public Sewer
Water Public
Architectural Style Colonial
Level or Stories 2
Additional Building Above Grade, Below Grade
New Construction N
Schools
Elementary Schools Oakdale
Middle Schools Oakdale
High Schools Oakdale
School District Frederick County Public Schools
Others
Pets Allowed Y
Senior Community No
Tax ID 1109599122
Ownership Fee Simple
SqFt Source 2658
Horse Property N
Special Listing Condition Standard
Pets Allowed Cats OK, Dogs OK
Read Less

GET MORE INFORMATION




