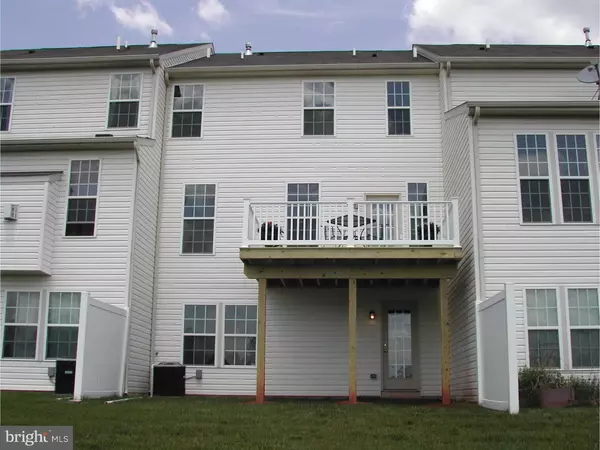For more information regarding the value of a property, please contact us for a free consultation.
150 S SAVANNA DR Pottstown, PA 19465
Want to know what your home might be worth? Contact us for a FREE valuation!

Our team is ready to help you sell your home for the highest possible price ASAP
Key Details
Sold Price $232,000
Property Type Townhouse
Sub Type Interior Row/Townhouse
Listing Status Sold
Purchase Type For Sale
Square Footage 1,744 sqft
Price per Sqft $133
Subdivision Coventry Glen
MLS Listing ID 1002435326
Sold Date 08/19/16
Style Colonial
Bedrooms 3
Full Baths 2
Half Baths 2
HOA Fees $90/mo
HOA Y/N Y
Abv Grd Liv Area 1,744
Originating Board TREND
Year Built 2010
Annual Tax Amount $4,546
Tax Year 2016
Lot Size 3,233 Sqft
Acres 0.07
Lot Dimensions 0X0
Property Description
Your search ends today at this outstanding just like new townhouse. It has been refinished with care and quality in mind. Located close to major highways for easy access to restaurants, major shopping centers including the Philadelphia Premium Outlets, and downtown Philadelphia. Brand new hardwood floors in the spacious great room and large dining room. The sun brightens the new kitchen with its new ceramic tile flooring, all stainless steel appliances, new granite counter top and pantry. You can enjoy meals in the large dining room or on the recently added new deck. This deck provides privacy and unobstructed views to open space. Now you can enjoy the privacy while entertaining. All bathrooms have been refinished in an elegant style. The family room in the lower level is bright and cheerful and has a half bath for convenience. Worried about storage? In the lower level there is a 14 ft by 12 ft room just for storing those excess items. Upstairs the master bedroom is nicely sized with a walk in closet in addition to its own bathroom. The other two bedrooms share the hall bath. The laundry room is nice sized. This is one you don't want to pass up. Hurry, it won't last.
Location
State PA
County Chester
Area East Coventry Twp (10318)
Zoning R3
Rooms
Other Rooms Living Room, Dining Room, Primary Bedroom, Bedroom 2, Kitchen, Family Room, Bedroom 1, Other
Basement Full, Outside Entrance
Interior
Interior Features Primary Bath(s), Butlers Pantry, Dining Area
Hot Water Electric
Heating Gas, Forced Air
Cooling Central A/C
Flooring Wood, Fully Carpeted, Tile/Brick
Equipment Dishwasher, Disposal
Fireplace N
Appliance Dishwasher, Disposal
Heat Source Natural Gas
Laundry Upper Floor
Exterior
Exterior Feature Deck(s)
Garage Spaces 4.0
Utilities Available Cable TV
Water Access N
Roof Type Shingle
Accessibility None
Porch Deck(s)
Attached Garage 1
Total Parking Spaces 4
Garage Y
Building
Story 2
Foundation Concrete Perimeter
Sewer Public Sewer
Water Public
Architectural Style Colonial
Level or Stories 2
Additional Building Above Grade
New Construction N
Schools
School District Owen J Roberts
Others
HOA Fee Include Common Area Maintenance,Lawn Maintenance,Snow Removal,Trash
Senior Community No
Tax ID 18-01 -0356
Ownership Fee Simple
Acceptable Financing Conventional, VA, FHA 203(b)
Listing Terms Conventional, VA, FHA 203(b)
Financing Conventional,VA,FHA 203(b)
Read Less

Bought with Tom Fortmann • A L Coffman & Son Inc
GET MORE INFORMATION




