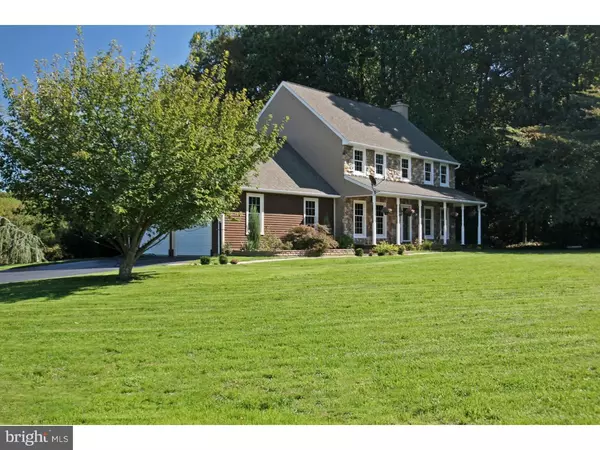For more information regarding the value of a property, please contact us for a free consultation.
250 FOXGAYTE LN Pottstown, PA 19465
Want to know what your home might be worth? Contact us for a FREE valuation!

Our team is ready to help you sell your home for the highest possible price ASAP
Key Details
Sold Price $384,000
Property Type Single Family Home
Sub Type Detached
Listing Status Sold
Purchase Type For Sale
Square Footage 2,016 sqft
Price per Sqft $190
Subdivision Vixen View
MLS Listing ID 1002478998
Sold Date 12/14/16
Style Colonial
Bedrooms 3
Full Baths 2
Half Baths 1
HOA Y/N N
Abv Grd Liv Area 2,016
Originating Board TREND
Year Built 1996
Annual Tax Amount $6,866
Tax Year 2016
Lot Size 1.500 Acres
Acres 1.5
Lot Dimensions 0X0
Property Description
Gorgeous Stone Front Colonial situated on 1.5 acres w/mature trees & lovely seasonal landscaping is tucked away in a serene spacious community. An expansive level front yard w/long driveway(New Garage doors/openers/insul walls), allows for plenty of parking, connects to beautiful stone paver walkway & inviting covered front porch. Cedar exterior has been recently Painted & Updated w/decorative light fixtures. Enter into a 2-sty foyer w/turned staircase, walk-in closet, ceiling fan & beautiful Hardwood Floors that continue thru the Dng Room & Kitchen. The 1st floor has been Freshly Painted(except dng rm) & boasts lovely stained beams. The Kitchen w/Updates: New Granite counters, New Stainless appliances-1 yr old(Refrig included!),gas cooking-chef's delight, Newer dbl stainls sink, ceiling fan, island w/seating&cabinets, pantry, New tile backsplash & breakfast area w/sliding doors leading to huge deck. Step down into the Great Room w/Brand New plush carpet & a cozy fireplace w/heat vents for those cold nights. Elegant Dining Room w/decorative Crown Molding, pwdr rm & mud rm complete this floor. Up to 2nd floor on Brand New carpeted steps you will find washer/dryer(included!), a New tiled hall bath(New toilet), 2 good sized bedrooms w/ceiling fans(1 has dbl closets!) & a sumptuous Master Bedroom Suite. The freshly painted mstr bedrm has cathedral ceiling w/ceiling fan, his/her closets, New carpet, deep linen closet, Mstr Bath w/New tiled shower, Newer double sinks, Kohler jetted tub, tiled floor, vaulted ceiling. Continue thru the mstr bedrm & open the door to the enormous Sitting Room & let your imagination run wild w/the many uses for this private sanctuary in this awesome space. Back to the 1st floor in brkfst rm exit the sliding doors to the large deck overlooking a huge Level open tree lined yard in a tranquil setting. The brick pavers lead to an area w/many possibilities electric already installed(such as:above gr pool,fire pit etc). There's a stone walkway leading to driveway. A large 10x20 shed can hold yard/garden supplies & much more. Completing the back yard are some fruit trees, a veg garden area & shrubbery. Lots of bsmt storage, NEW Hot Water Heater(2015). INSPECTIONS complete on Septic & Well! This updated well maintained home is in OJR sch dist. Close to major roadways but enveloped in that tucked away elegant country feel.
Location
State PA
County Chester
Area South Coventry Twp (10320)
Zoning AG
Direction Southwest
Rooms
Other Rooms Living Room, Dining Room, Primary Bedroom, Bedroom 2, Kitchen, Family Room, Bedroom 1, Laundry, Attic
Basement Full, Unfinished
Interior
Interior Features Primary Bath(s), Kitchen - Island, Butlers Pantry, Ceiling Fan(s), WhirlPool/HotTub, Water Treat System, Stall Shower, Kitchen - Eat-In
Hot Water Propane
Heating Propane, Forced Air
Cooling Central A/C
Flooring Wood, Fully Carpeted, Tile/Brick
Fireplaces Number 1
Fireplaces Type Brick
Equipment Oven - Self Cleaning, Dishwasher, Energy Efficient Appliances, Built-In Microwave
Fireplace Y
Appliance Oven - Self Cleaning, Dishwasher, Energy Efficient Appliances, Built-In Microwave
Heat Source Bottled Gas/Propane
Laundry Upper Floor
Exterior
Exterior Feature Deck(s), Porch(es)
Parking Features Inside Access, Garage Door Opener
Garage Spaces 5.0
Utilities Available Cable TV
Water Access N
Roof Type Pitched,Shingle
Accessibility None
Porch Deck(s), Porch(es)
Attached Garage 2
Total Parking Spaces 5
Garage Y
Building
Lot Description Level, Open, Front Yard, Rear Yard, SideYard(s)
Story 2
Foundation Brick/Mortar
Sewer On Site Septic
Water Well
Architectural Style Colonial
Level or Stories 2
Additional Building Above Grade
Structure Type Cathedral Ceilings,High
New Construction N
Schools
Elementary Schools French Creek
Middle Schools Owen J Roberts
High Schools Owen J Roberts
School District Owen J Roberts
Others
Senior Community No
Tax ID 20-01 -0061
Ownership Fee Simple
Security Features Security System
Acceptable Financing Conventional, FHA 203(b)
Listing Terms Conventional, FHA 203(b)
Financing Conventional,FHA 203(b)
Read Less

Bought with Edward Miller • BHHS Keystone Properties
GET MORE INFORMATION




