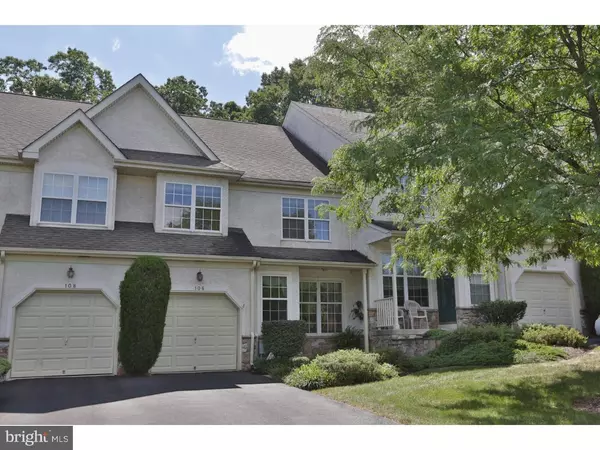For more information regarding the value of a property, please contact us for a free consultation.
106 GREEN VALLEY CIR Dresher, PA 19025
Want to know what your home might be worth? Contact us for a FREE valuation!

Our team is ready to help you sell your home for the highest possible price ASAP
Key Details
Sold Price $315,000
Property Type Townhouse
Sub Type Interior Row/Townhouse
Listing Status Sold
Purchase Type For Sale
Square Footage 1,980 sqft
Price per Sqft $159
Subdivision Dresherbrooke
MLS Listing ID 1002504074
Sold Date 12/05/16
Style Traditional
Bedrooms 3
Full Baths 2
Half Baths 1
HOA Fees $95/mo
HOA Y/N Y
Abv Grd Liv Area 1,980
Originating Board TREND
Year Built 1997
Annual Tax Amount $6,378
Tax Year 2016
Lot Size 3,814 Sqft
Acres 0.09
Lot Dimensions 24
Property Description
Desirable, Dresherbrooke town home in Upper Dublin Township is available. Bordering a golf course, surrounded by wetlands and woods is this 3 Bedroom, 2.5 Bath townhouse with 1 Car attached garage offers nearly 2000 sq. ft. of living space. This light-filled, interior unit with a traditional floor plan features 9' 1st floor ceiling, beautiful hardwood flooring on the first floor, gas fireplace and a bright kitchen with glass slider to enclosed flagstone courtyard. Formal Living and Dining areas are open and flow easily to the comfortable family room and kitchen area of the home. 2nd Floor hosts the master bedroom highlighting a vaulted ceiling, ample closet space and large bath with jetted tub, stall shower and dual vanity. Two additional bedrooms are both well appointed and share a hall bath. Basement is unfinished, and offers plenty of room for storage. Sought after location provides quick access to major thoroughfares, and is minutes from shopping, dining, and award-winning Upper Dublin School District.
Location
State PA
County Montgomery
Area Upper Dublin Twp (10654)
Zoning A
Rooms
Other Rooms Living Room, Dining Room, Primary Bedroom, Bedroom 2, Kitchen, Family Room, Bedroom 1
Basement Full, Unfinished
Interior
Interior Features Primary Bath(s), Kitchen - Island, Stall Shower, Kitchen - Eat-In
Hot Water Natural Gas
Heating Gas
Cooling Central A/C
Flooring Wood
Fireplaces Number 1
Fireplaces Type Gas/Propane
Equipment Built-In Range, Dishwasher
Fireplace Y
Window Features Bay/Bow
Appliance Built-In Range, Dishwasher
Heat Source Natural Gas
Laundry Upper Floor
Exterior
Exterior Feature Patio(s)
Garage Spaces 2.0
Water Access N
Accessibility None
Porch Patio(s)
Total Parking Spaces 2
Garage N
Building
Story 2
Sewer Public Sewer
Water Public
Architectural Style Traditional
Level or Stories 2
Additional Building Above Grade
Structure Type 9'+ Ceilings
New Construction N
Schools
High Schools Upper Dublin
School District Upper Dublin
Others
HOA Fee Include Common Area Maintenance,Lawn Maintenance,Snow Removal,Trash
Senior Community No
Tax ID 54-00-07628-022
Ownership Fee Simple
Read Less

Bought with Kathy M Maron • BHHS Fox & Roach-Chestnut Hill
GET MORE INFORMATION




