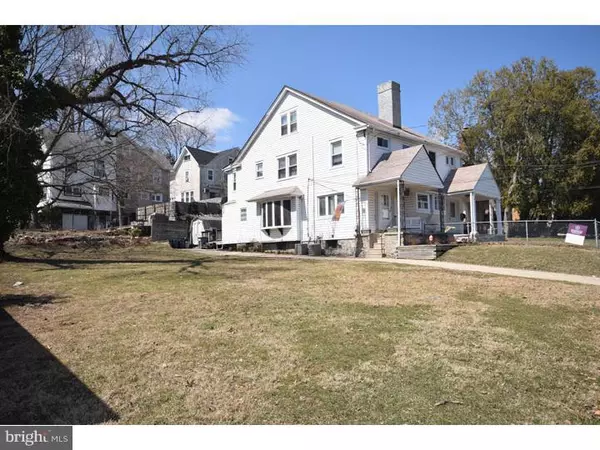For more information regarding the value of a property, please contact us for a free consultation.
710 ALEXANDER AVE Drexel Hill, PA 19026
Want to know what your home might be worth? Contact us for a FREE valuation!

Our team is ready to help you sell your home for the highest possible price ASAP
Key Details
Sold Price $163,000
Property Type Single Family Home
Sub Type Twin/Semi-Detached
Listing Status Sold
Purchase Type For Sale
Square Footage 1,710 sqft
Price per Sqft $95
Subdivision Drexel Hill
MLS Listing ID 1002546682
Sold Date 09/25/15
Style Colonial
Bedrooms 3
Full Baths 1
Half Baths 1
HOA Y/N N
Abv Grd Liv Area 1,710
Originating Board TREND
Year Built 1930
Annual Tax Amount $5,635
Tax Year 2015
Lot Size 2,538 Sqft
Acres 0.06
Lot Dimensions 25X102
Property Description
A rare find in Drexel Hill...Beautiful Twin with an adjoining Lot (48 x 100). Entire property including lot is completely fenced in. You will never have worry about parking again! This is a great home. Snuggle by the gas fireplace in the spacious living room. The refinished hardwood floors in the Living & Dining rooms sparkle. Natural light from the large bay window warms the Dining room. Crown molding, Chair rail and recessed lights accent the Dining Room. Large eat-in Kitchen Features plenty of cabinet & counter space. Up to date appliances include gas range, microwave, dishwasher & garbage disposal. The beautiful wood laminate floor makes clean up a breeze. Kitchen door leads to the deck & level back yard. Convenient Powder Room completes the 1st floor. The 2nd floor has 3 nice size immaculate Bedrooms and a ceramic tile hall Bath. The walk up attic would make a perfect Bonus Room with plenty of storage. Two Central Air units & 5 ceiling fans throughout keep this lovely home very comfortable, on hot summer days. Come spread out and enjoy this well-kept, immaculate home. The large separately deeded side lot has endless possibilities.
Location
State PA
County Delaware
Area Upper Darby Twp (10416)
Zoning RESD
Rooms
Other Rooms Living Room, Dining Room, Primary Bedroom, Bedroom 2, Kitchen, Bedroom 1, Attic
Basement Full, Unfinished
Interior
Interior Features Ceiling Fan(s), Kitchen - Eat-In
Hot Water Natural Gas
Heating Gas, Hot Water
Cooling Central A/C
Flooring Wood, Fully Carpeted, Tile/Brick
Fireplaces Number 1
Fireplaces Type Brick
Equipment Oven - Self Cleaning, Dishwasher, Disposal, Built-In Microwave
Fireplace Y
Window Features Bay/Bow,Replacement
Appliance Oven - Self Cleaning, Dishwasher, Disposal, Built-In Microwave
Heat Source Natural Gas
Laundry Basement
Exterior
Exterior Feature Deck(s), Patio(s)
Garage Spaces 3.0
Water Access N
Accessibility None
Porch Deck(s), Patio(s)
Total Parking Spaces 3
Garage N
Building
Lot Description Level, Front Yard, Rear Yard, SideYard(s)
Story 2
Sewer Public Sewer
Water Public
Architectural Style Colonial
Level or Stories 2
Additional Building Above Grade
New Construction N
Schools
High Schools Upper Darby Senior
School District Upper Darby
Others
Tax ID 16-11-00120-00
Ownership Fee Simple
Read Less

Bought with Lawrence Besa • BHHS Fox&Roach-Newtown Square
GET MORE INFORMATION




