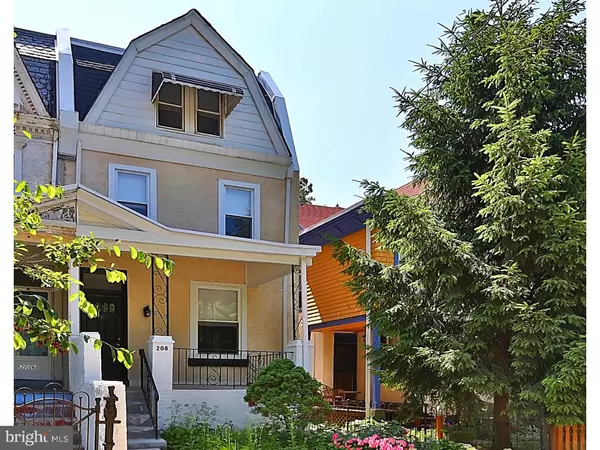For more information regarding the value of a property, please contact us for a free consultation.
208 W MOUNT PLEASANT AVE Philadelphia, PA 19119
Want to know what your home might be worth? Contact us for a FREE valuation!

Our team is ready to help you sell your home for the highest possible price ASAP
Key Details
Sold Price $276,000
Property Type Single Family Home
Sub Type Twin/Semi-Detached
Listing Status Sold
Purchase Type For Sale
Square Footage 1,663 sqft
Price per Sqft $165
Subdivision Mt Airy (West)
MLS Listing ID 1002631396
Sold Date 04/08/16
Style Victorian
Bedrooms 4
Full Baths 2
Half Baths 1
HOA Y/N N
Abv Grd Liv Area 1,663
Originating Board TREND
Year Built 1915
Annual Tax Amount $3,059
Tax Year 2016
Lot Size 2,144 Sqft
Acres 0.05
Lot Dimensions 19X114
Property Description
A Gambrel End of Row 3 story stone and stucco, Turn-of-the-century completely renovated home from "soup to nuts" like brand NEW construction! This spacious, luxurious, restored home exudes amenities and upgrades that this welcoming West Mt Airy home embodies. From the welcoming front porch, enter to a spacious open first floor plan with newly installed hardwood floors, high ceilings, brand new gourmet kitchen with cherry wood cabinets, glass front hutch can serve to hold glasses and stemware, quartz countertops, deep stainless double sink, all NEW stainless appliances include: dishwasher, microwave, gas range, double door refrigerator, designer light fixtures, recessed lights and much more. Main floor laundry and powder room exits to rear porch overlooking patio and rear garden/yard. Second level consists of 3 large bedrooms, faux wood designed newly installed ceramic title bath, vanity, tub with shower. Head to the 3rd floor and find a Master suite with walk-in dressing closet, double vanity sink and mirrors, all with soft, plush carpets. Upgrades include: new HVAC, CENTRAL AIR, 200 amp CB, rewired electric, clean basement with loctite walls, painted floors, new replacement windows t/o, and much more. Quick walk to Allen's Lane or Sedgwick Regional trains to Center City, situated between downtown Mt. Airy shoppes and restaurants, and parks. Don't miss this great house!!
Location
State PA
County Philadelphia
Area 19119 (19119)
Zoning RSA5
Rooms
Other Rooms Living Room, Dining Room, Primary Bedroom, Bedroom 2, Bedroom 3, Kitchen, Bedroom 1, Other
Basement Full, Unfinished
Interior
Interior Features Primary Bath(s), Ceiling Fan(s), Kitchen - Eat-In
Hot Water Natural Gas
Heating Gas, Forced Air
Cooling Central A/C
Flooring Wood, Fully Carpeted, Tile/Brick
Equipment Oven - Self Cleaning, Dishwasher, Disposal, Energy Efficient Appliances, Built-In Microwave
Fireplace N
Window Features Energy Efficient,Replacement
Appliance Oven - Self Cleaning, Dishwasher, Disposal, Energy Efficient Appliances, Built-In Microwave
Heat Source Natural Gas
Laundry Main Floor
Exterior
Exterior Feature Porch(es)
Waterfront N
Water Access N
Roof Type Flat,Pitched
Accessibility None
Porch Porch(es)
Garage N
Building
Lot Description Front Yard, Rear Yard
Story 3+
Foundation Stone
Sewer Public Sewer
Water Public
Architectural Style Victorian
Level or Stories 3+
Additional Building Above Grade
Structure Type 9'+ Ceilings
New Construction N
Schools
School District The School District Of Philadelphia
Others
Senior Community No
Tax ID 223182500
Ownership Fee Simple
Acceptable Financing Conventional, VA, Lease Purchase, FHA 203(b)
Listing Terms Conventional, VA, Lease Purchase, FHA 203(b)
Financing Conventional,VA,Lease Purchase,FHA 203(b)
Read Less

Bought with Jadeane P Daye • Marvin Capps Realty Inc
GET MORE INFORMATION




