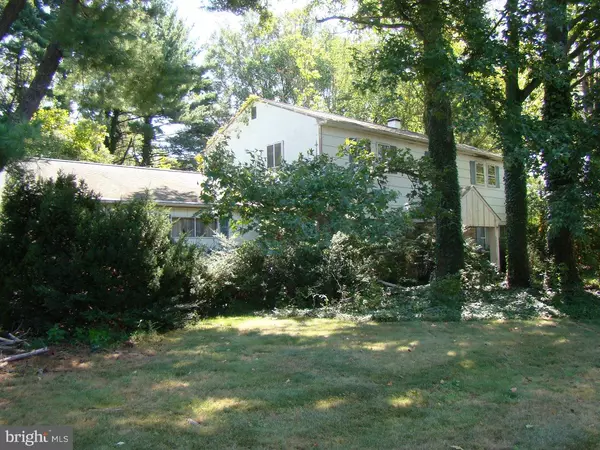For more information regarding the value of a property, please contact us for a free consultation.
312 ANDERSON RD Yardley, PA 19067
Want to know what your home might be worth? Contact us for a FREE valuation!

Our team is ready to help you sell your home for the highest possible price ASAP
Key Details
Sold Price $240,000
Property Type Single Family Home
Sub Type Detached
Listing Status Sold
Purchase Type For Sale
Square Footage 2,175 sqft
Price per Sqft $110
Subdivision Hickory Hills
MLS Listing ID 1002684302
Sold Date 09/16/15
Style Colonial
Bedrooms 4
Full Baths 2
Half Baths 1
HOA Y/N N
Abv Grd Liv Area 2,175
Originating Board TREND
Year Built 1967
Annual Tax Amount $7,299
Tax Year 2015
Lot Size 0.424 Acres
Acres 0.42
Lot Dimensions 123X150
Property Description
Calling all investors, handyman types, Do it Yourselfers: This home is a true fixer-upper in need of lots of TLC! This home has tons of potential but will require some time, money and hard work. Located in the pleasant Hickory Hills neighborhood, you are just minutes away from shopping, dining and recreation. In no time you can be biking the Delaware Canal Towpath or kayaking on the beautiful Delaware River. Just 2.5 from the train to center city and within 3 miles of all that the charming Yardley Boro has to offer Do your homework on the Makefield, William Penn, Pennsbury combo and it's hard not to be impressed! Eat-in kitchen. Newer concrete driveway leading to two car garage. Back yard is fully fenced and contains the remnants of an in-ground vinyl lined pool (use caution when checking out the back yard, no youngsters please). With some imagination and sweat equity this handyman special could bring you many years of joy. The owner is quite reasonable! Make us an offer.
Location
State PA
County Bucks
Area Lower Makefield Twp (10120)
Zoning R2
Direction West
Rooms
Other Rooms Living Room, Dining Room, Primary Bedroom, Bedroom 2, Bedroom 3, Kitchen, Bedroom 1, Laundry, Other, Attic
Basement Full, Unfinished
Interior
Interior Features Primary Bath(s), Stall Shower, Kitchen - Eat-In
Hot Water Natural Gas
Heating Gas, Forced Air
Cooling Central A/C
Flooring Wood, Fully Carpeted, Vinyl
Equipment Cooktop, Oven - Wall, Disposal
Fireplace N
Appliance Cooktop, Oven - Wall, Disposal
Heat Source Natural Gas
Laundry Main Floor
Exterior
Garage Inside Access, Oversized
Garage Spaces 5.0
Pool In Ground
Water Access N
Roof Type Pitched,Shingle
Accessibility None
Attached Garage 2
Total Parking Spaces 5
Garage Y
Building
Lot Description Corner, Level
Story 2
Foundation Brick/Mortar
Sewer Public Sewer
Water Public
Architectural Style Colonial
Level or Stories 2
Additional Building Above Grade
New Construction N
Schools
Elementary Schools Fallsington
Middle Schools William Penn
High Schools Pennsbury
School District Pennsbury
Others
Tax ID 20-042-227
Ownership Fee Simple
Read Less

Bought with Scott F Irvin • RE/MAX 440 - Doylestown
GET MORE INFORMATION




