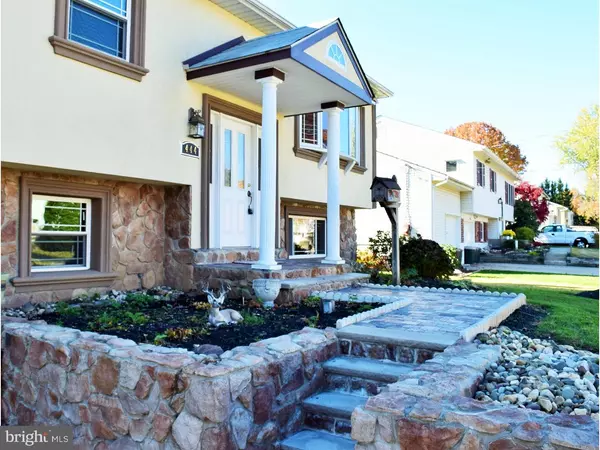For more information regarding the value of a property, please contact us for a free consultation.
444 NATALE LN Warminster, PA 18974
Want to know what your home might be worth? Contact us for a FREE valuation!

Our team is ready to help you sell your home for the highest possible price ASAP
Key Details
Sold Price $340,000
Property Type Single Family Home
Sub Type Detached
Listing Status Sold
Purchase Type For Sale
Square Footage 2,012 sqft
Price per Sqft $168
Subdivision Story Book Homes
MLS Listing ID 1002730440
Sold Date 02/16/16
Style Colonial,Traditional,Bi-level
Bedrooms 4
Full Baths 2
Half Baths 1
HOA Y/N N
Abv Grd Liv Area 1,232
Originating Board TREND
Year Built 1963
Annual Tax Amount $4,744
Tax Year 2015
Lot Size 10,000 Sqft
Acres 0.23
Lot Dimensions 80X125
Property Description
Check out this beautiful Single Split-Level home in the Desire Story Book Homes in Warminster PA. This home is very spacious and features the an in pool and Sun room. Recently completely rehabbed. Enter the foyer with high ceiling, a few stairs to the Living room with bay window, and Dining room with hard wood floors. enter the much to die for State of the Art Kitchen with granite countop and breakfast nook. All stainless steel appiances and deep sink with garbage disposal. Then walk the Hallway to a complete hall bath enclosed tub and shower. Enter the master bebroom with a master bathroom with a stand up shower. all hardwood floor thru-out this lovely home. a few move steps to the 4th bed room, a family/rec room with fire place, then a den/study next to the family room. also completely finished. Se a 1/2 bath and the laundry room and walk-in closet for extra storage. Enter this Florida/sun room just off the family room for those time when you want to hang around the exterior in-ground pool and whirlpool. Home includes: attached garage, additional off street driveway for 2+ cars. great rear yard. exterior ground care is exquisite. too many amenities to list. This is a must see....
Location
State PA
County Bucks
Area Warminster Twp (10149)
Zoning R2
Rooms
Other Rooms Living Room, Dining Room, Primary Bedroom, Bedroom 2, Bedroom 3, Kitchen, Family Room, Bedroom 1, Laundry, Other
Basement Full, Fully Finished
Interior
Interior Features Primary Bath(s), Ceiling Fan(s), WhirlPool/HotTub, Stall Shower, Kitchen - Eat-In
Hot Water Natural Gas
Heating Gas, Forced Air
Cooling Central A/C
Flooring Wood, Fully Carpeted
Fireplaces Number 1
Equipment Built-In Range, Oven - Self Cleaning, Dishwasher, Refrigerator, Built-In Microwave
Fireplace Y
Window Features Energy Efficient
Appliance Built-In Range, Oven - Self Cleaning, Dishwasher, Refrigerator, Built-In Microwave
Heat Source Natural Gas
Laundry Lower Floor
Exterior
Exterior Feature Patio(s)
Garage Spaces 3.0
Fence Other
Pool In Ground
Utilities Available Cable TV
Water Access N
Roof Type Shingle
Accessibility Mobility Improvements
Porch Patio(s)
Attached Garage 1
Total Parking Spaces 3
Garage Y
Building
Lot Description Front Yard, Rear Yard, SideYard(s)
Foundation Stone
Sewer Public Sewer
Water Public
Architectural Style Colonial, Traditional, Bi-level
Additional Building Above Grade, Below Grade
Structure Type 9'+ Ceilings
New Construction N
Schools
School District Centennial
Others
Senior Community No
Tax ID 49-035-113
Ownership Fee Simple
Read Less

Bought with Giovanni Carpino • Re/Max One Realty
GET MORE INFORMATION




