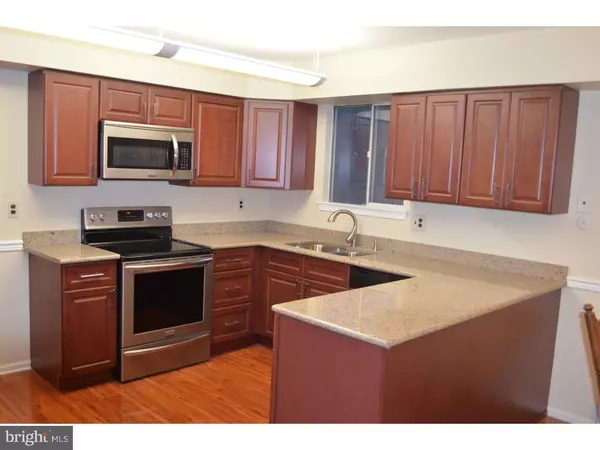For more information regarding the value of a property, please contact us for a free consultation.
996 S KEIM ST Pottstown, PA 19465
Want to know what your home might be worth? Contact us for a FREE valuation!

Our team is ready to help you sell your home for the highest possible price ASAP
Key Details
Sold Price $300,000
Property Type Single Family Home
Sub Type Detached
Listing Status Sold
Purchase Type For Sale
Square Footage 3,312 sqft
Price per Sqft $90
Subdivision Kenilworth
MLS Listing ID 1002759366
Sold Date 03/30/16
Style Colonial
Bedrooms 4
Full Baths 2
Half Baths 1
HOA Y/N N
Abv Grd Liv Area 2,208
Originating Board TREND
Year Built 1979
Annual Tax Amount $5,302
Tax Year 2016
Lot Size 0.553 Acres
Acres 0.55
Lot Dimensions 100 X 2500
Property Description
A rare home to find in today's market is a 3000+ sq ft 4BR 2.5BA colonial-style two story home with large lot, public water and sewer and 2 car attached garage in Owen J. Roberts for this price. In fact, in the current market only a few homes in this area are even available, NONE with 3000+ sq ft are priced at 299,000, except this one. This home has been remodeled from top to bottom. This home sits on a quiet street, right next to the Meadowbrook Dairy farm. C'mon inside after a hard day, just imagine from the first moment you park in the attached garage, enter the double front doors and step onto the Cherry Plank Hardwood floors in the foyer, immediately you're greeted by the smells of a gourmet dinner coming from a brand new chef's kitchen with Brazilian Granite counter-top and island, Stainless Steel appliance suite and Shaker Style Cherry cabinets. Look to your left and see the over sized living room with grand piano that overlooks the large Bay window. The lovely eat in dining area is next to the kitchen, with a picture window overlooks the large back yard. Next to the kitchen is a cozy family room with wood burning fireplace, with built in book-cases and new sliding patio doors that lead to the 2 story deck perfect for summertime fun!. Rounding out the first floor is a half bath and laundry, Upstairs you'll find four nicely sized bedrooms with double closets and two nicely sized tile bathrooms, with new vanities and a full size tub, completing the upper level. Downstairs offers an huge 1100 sq ft finished basement, with 300 sq ft office area and walk out separate entrance, perfect for a home based business. A new high efficiency central heating and cooling system keeps heating costs LOW, and you have the bonus of a back-up heating system for a chilly February coming to keep you warm and cozy year round. The walk up floored attic is extra insulated for efficiency and provides additional storage. The benefits of living here include: Award winning Owen J. Roberts Schools, low low taxes and a convenient location close to 422 and all public transportation. The area's great restaurants like Giovanni's and Coventry Cafe, Bellewood Country Club and Coventry Mall are a 5 min walk from your door. With Costco and Philadelphia Premium Outlets a 5 minute drive away this is a perfect location. Perfect price. Perfect home. Come and see for yourself, call us directly to schedule your personal tour with us today, this home will certainly not las
Location
State PA
County Chester
Area North Coventry Twp (10317)
Zoning R2
Rooms
Other Rooms Living Room, Dining Room, Primary Bedroom, Bedroom 2, Bedroom 3, Kitchen, Family Room, Bedroom 1, Laundry, Other
Basement Full, Fully Finished
Interior
Interior Features Primary Bath(s), Kitchen - Eat-In
Hot Water Electric
Heating Oil, Hot Water
Cooling Central A/C
Flooring Wood, Fully Carpeted, Vinyl
Fireplaces Number 1
Fireplaces Type Brick
Fireplace Y
Heat Source Oil
Laundry Main Floor
Exterior
Exterior Feature Deck(s)
Garage Spaces 5.0
Utilities Available Cable TV
Water Access N
Roof Type Pitched,Shingle
Accessibility None
Porch Deck(s)
Attached Garage 2
Total Parking Spaces 5
Garage Y
Building
Lot Description Sloping, Front Yard, Rear Yard, SideYard(s)
Story 2
Foundation Concrete Perimeter
Sewer Public Sewer
Water Public
Architectural Style Colonial
Level or Stories 2
Additional Building Above Grade, Below Grade
Structure Type 9'+ Ceilings
New Construction N
Schools
Elementary Schools North Coventry
Middle Schools Owen J Roberts
High Schools Owen J Roberts
School District Owen J Roberts
Others
Senior Community No
Tax ID 17-04J-0127
Ownership Fee Simple
Acceptable Financing Conventional, VA, FHA 203(b), USDA
Listing Terms Conventional, VA, FHA 203(b), USDA
Financing Conventional,VA,FHA 203(b),USDA
Read Less

Bought with Kathy Cicala • RE/MAX Achievers-Collegeville
GET MORE INFORMATION




