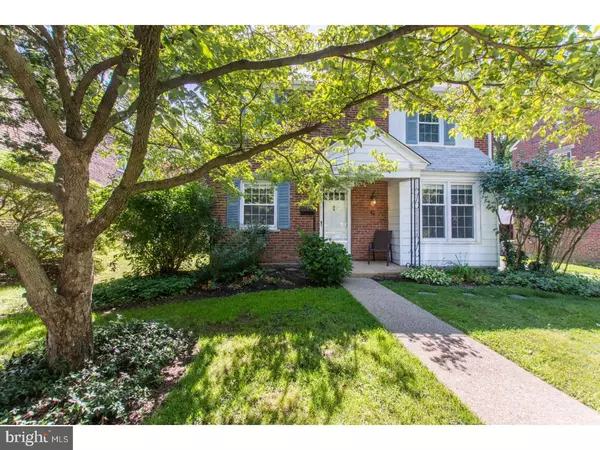For more information regarding the value of a property, please contact us for a free consultation.
34 HURST RD Wilmington, DE 19803
Want to know what your home might be worth? Contact us for a FREE valuation!

Our team is ready to help you sell your home for the highest possible price ASAP
Key Details
Sold Price $273,000
Property Type Single Family Home
Sub Type Detached
Listing Status Sold
Purchase Type For Sale
Square Footage 1,625 sqft
Price per Sqft $168
Subdivision Deerhurst
MLS Listing ID 1001945108
Sold Date 09/17/18
Style Colonial
Bedrooms 3
Full Baths 2
HOA Fees $4/ann
HOA Y/N Y
Abv Grd Liv Area 1,625
Originating Board TREND
Year Built 1946
Annual Tax Amount $2,293
Tax Year 2017
Lot Size 5,227 Sqft
Acres 0.12
Lot Dimensions 50X100
Property Description
Beautiful home in the center of North Wilmington! Located in the desirable neighborhood of Deerhurst, this home has been recently renovated.All brick exterior with shared driveway, private fenced yard and 3 season screened porch. Warm entry leading to Living room with new hardwood floors,new baseboard trim and fresh paint. The Dining room also has new hardwood floors, floor to ceiling bump out, new lighting, arched entry and chair rail. The Kitchen was updated with new floor, new subway tile,sink fixture, back splash, counter tops and hardware. Behind Kitchen is laundry area with additional cabinets and an updated full bathroom with new fixtures, shower, vanity and flooring. There are updated windows throughout the entire house. The second floor has three generous size bedrooms with brand new wall to wall carpeting covering hardwood floors. The second bedroom has a second story room that can be used as office or second story sitting room. The screen porch has lattice trim and ceiling fan and overlooks the back yard. There is also a turned garage coming off the driveway. This home is in outstanding condition and is available for fast settlement. Showings begin at Open House Sunday , July 1, 2018 from 1-3 PM.
Location
State DE
County New Castle
Area Brandywine (30901)
Zoning NC5
Rooms
Other Rooms Living Room, Dining Room, Primary Bedroom, Bedroom 2, Kitchen, Bedroom 1, Laundry, Other
Interior
Hot Water Natural Gas
Heating Gas, Forced Air
Cooling Central A/C
Fireplace N
Heat Source Natural Gas
Laundry Main Floor
Exterior
Garage Spaces 1.0
Water Access N
Accessibility None
Attached Garage 1
Total Parking Spaces 1
Garage Y
Building
Story 2
Sewer Public Sewer
Water Public
Architectural Style Colonial
Level or Stories 2
Additional Building Above Grade
New Construction N
Schools
Elementary Schools Lombardy
Middle Schools Springer
High Schools Brandywine
School District Brandywine
Others
Senior Community No
Tax ID 06-101.00-347
Ownership Fee Simple
Read Less

Bought with Daryl Huber • BHHS Fox & Roach-Chadds Ford
GET MORE INFORMATION




