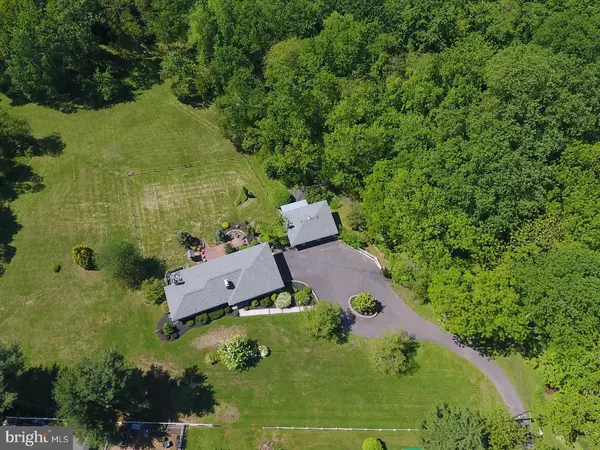For more information regarding the value of a property, please contact us for a free consultation.
2532 E CEDARVILLE RD Pottstown, PA 19465
Want to know what your home might be worth? Contact us for a FREE valuation!

Our team is ready to help you sell your home for the highest possible price ASAP
Key Details
Sold Price $400,000
Property Type Single Family Home
Sub Type Detached
Listing Status Sold
Purchase Type For Sale
Square Footage 1,763 sqft
Price per Sqft $226
Subdivision Brownstone Acres
MLS Listing ID 1001611672
Sold Date 10/12/18
Style Ranch/Rambler
Bedrooms 3
Full Baths 3
HOA Y/N N
Abv Grd Liv Area 1,763
Originating Board TREND
Year Built 1967
Annual Tax Amount $4,131
Tax Year 2018
Lot Size 12.000 Acres
Acres 12.0
Lot Dimensions XXX
Property Description
Ultimate views and privacy! This is twelve plus acres of serenity. The taxes are very low. Following are the upgrades that they have invested in the property since their ownership:Connection to the sewer, Radon remediation system installed,Installed 18 inches of blown in insulation in the attic,Brand new kitchen appliances, Brand new windows in the kitchen, master bedroom, and all the basement windows, All new split ductless systems and the three rooms in the basement for heating and air-conditioning, They extended the wood shed in the back of the garage, A new liner was installed in the chimney. Beautiful built ins and wood cabinetry throughout. The lower level features a bedroom with a walk out to the driveway, full bathroom, laundry area, fam room and a walk out to the back patio, and its own little kitchenette. This is like living in a weekend vacation home everyday!
Location
State PA
County Chester
Area East Coventry Twp (10318)
Zoning R2
Rooms
Other Rooms Living Room, Dining Room, Primary Bedroom, Bedroom 2, Kitchen, Family Room, Bedroom 1, In-Law/auPair/Suite, Laundry, Attic
Basement Full, Outside Entrance, Fully Finished
Interior
Interior Features Primary Bath(s), Kitchen - Island, Skylight(s), Ceiling Fan(s), Attic/House Fan, Wood Stove, Water Treat System, 2nd Kitchen, Exposed Beams, Stall Shower, Kitchen - Eat-In
Hot Water Oil
Heating Oil, Electric, Hot Water, Radiator, Zoned
Cooling Central A/C
Flooring Wood, Fully Carpeted, Vinyl, Tile/Brick, Stone
Fireplaces Number 1
Fireplaces Type Brick
Equipment Built-In Range, Oven - Wall, Oven - Double, Oven - Self Cleaning, Dishwasher, Disposal, Energy Efficient Appliances, Built-In Microwave
Fireplace Y
Window Features Bay/Bow,Energy Efficient,Replacement
Appliance Built-In Range, Oven - Wall, Oven - Double, Oven - Self Cleaning, Dishwasher, Disposal, Energy Efficient Appliances, Built-In Microwave
Heat Source Oil, Electric
Laundry Lower Floor
Exterior
Exterior Feature Deck(s), Patio(s), Porch(es)
Garage Spaces 5.0
Utilities Available Cable TV
Water Access N
Roof Type Shingle
Accessibility None
Porch Deck(s), Patio(s), Porch(es)
Total Parking Spaces 5
Garage Y
Building
Lot Description Flag, Level, Sloping, Open, Trees/Wooded, Front Yard, Rear Yard, SideYard(s)
Story 1
Foundation Concrete Perimeter
Sewer Public Sewer
Water Well
Architectural Style Ranch/Rambler
Level or Stories 1
Additional Building Above Grade
Structure Type 9'+ Ceilings
New Construction N
Schools
Elementary Schools East Coventry
Middle Schools Owen J Roberts
High Schools Owen J Roberts
School District Owen J Roberts
Others
Senior Community No
Tax ID 18-04 -0114.1100
Ownership Fee Simple
Acceptable Financing Conventional, VA
Listing Terms Conventional, VA
Financing Conventional,VA
Read Less

Bought with Shelby E Reese • Key Realty Partners LLC
GET MORE INFORMATION




