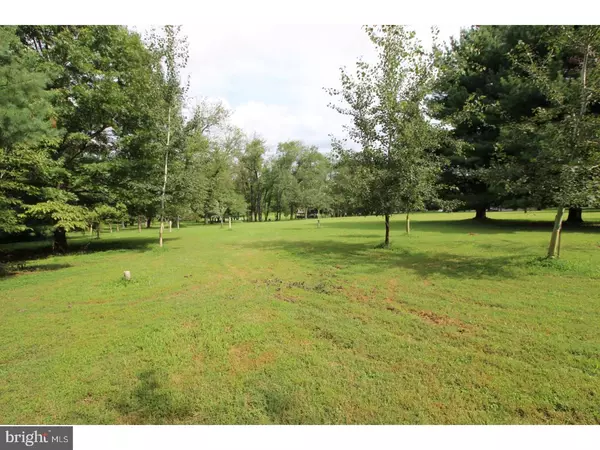For more information regarding the value of a property, please contact us for a free consultation.
858 VALLEY VIEW RD Flourtown, PA 19031
Want to know what your home might be worth? Contact us for a FREE valuation!

Our team is ready to help you sell your home for the highest possible price ASAP
Key Details
Sold Price $445,000
Property Type Single Family Home
Sub Type Detached
Listing Status Sold
Purchase Type For Sale
Square Footage 1,992 sqft
Price per Sqft $223
Subdivision Flourtown
MLS Listing ID 1002280856
Sold Date 10/19/18
Style Colonial
Bedrooms 4
Full Baths 2
Half Baths 1
HOA Y/N N
Abv Grd Liv Area 1,992
Originating Board TREND
Year Built 1947
Annual Tax Amount $4,405
Tax Year 2018
Lot Size 9,525 Sqft
Acres 0.22
Lot Dimensions 75
Property Description
Location, Location, Location- Direct backyard access to Fort Washington State Park! Nature at it's best. This charming stone colonial sits in one of Flourtown's most desirable locations. Enter through the center hall foyer, and there is a spacious living room on the left and formal dining room on the right. The living room features a brick fireplace, built in cabinets and crown molding. Exit to the secluded covered patio. The formal dining rooms boasts lots of windows, chair and crown moldings. Great space for entertaining! The kitchen has wood cabinets,Stainless appliances, double wall oven, cook top and breakfast area. First floor powder room. The second floor continues with 4 bedrooms and 2 full bathrooms (hall and master). Beautiful master suite with faux fireplace, 2 closets and bathroom. Both bathrooms recently remodeled with attractive full ceramic tile. The 3 other bedrooms are generous in size. The 4th bedroom is currently used as a den, solid wood paneling. All hardwood floors, ample closets, spacious stair top landing. The full basement has ceramic tile floor, work bench area, laundry with sink For added storage, attic with pull down stairs. One car attached garage. Expanded driveway can accommodate several cars. Blue stone rear patio with tranquil view of State Park. Flagstone front walk. Great location, close to shopping, dining and major roadways. The Park has trails, picnic areas, playgrounds, pavilions, fields, etc?
Location
State PA
County Montgomery
Area Whitemarsh Twp (10665)
Zoning B
Rooms
Other Rooms Living Room, Dining Room, Primary Bedroom, Bedroom 2, Bedroom 3, Kitchen, Family Room, Bedroom 1, Attic
Basement Full, Unfinished
Interior
Hot Water Electric
Heating Oil, Forced Air
Cooling Central A/C
Flooring Wood, Fully Carpeted
Fireplaces Number 1
Fireplaces Type Brick
Equipment Cooktop, Oven - Wall, Oven - Double
Fireplace Y
Appliance Cooktop, Oven - Wall, Oven - Double
Heat Source Oil
Laundry Basement
Exterior
Exterior Feature Patio(s), Porch(es)
Garage Spaces 1.0
Water Access N
Roof Type Shingle
Accessibility None
Porch Patio(s), Porch(es)
Attached Garage 1
Total Parking Spaces 1
Garage Y
Building
Story 2
Sewer Public Sewer
Water Public
Architectural Style Colonial
Level or Stories 2
Additional Building Above Grade
New Construction N
Schools
School District Colonial
Others
Senior Community No
Tax ID 65-00-12172-003
Ownership Fee Simple
Read Less

Bought with Patrick D Joos • Keller Williams Real Estate-Blue Bell
GET MORE INFORMATION




