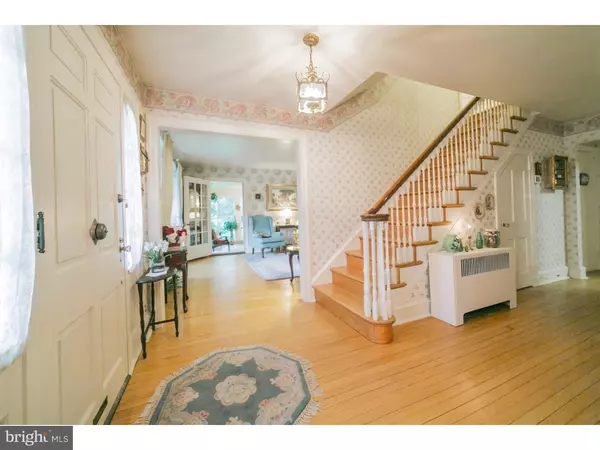For more information regarding the value of a property, please contact us for a free consultation.
460 HAMPSHIRE RD Drexel Hill, PA 19026
Want to know what your home might be worth? Contact us for a FREE valuation!

Our team is ready to help you sell your home for the highest possible price ASAP
Key Details
Sold Price $330,000
Property Type Single Family Home
Sub Type Detached
Listing Status Sold
Purchase Type For Sale
Square Footage 3,133 sqft
Price per Sqft $105
Subdivision Drexel Park
MLS Listing ID 1007431032
Sold Date 11/27/18
Style Colonial
Bedrooms 5
Full Baths 3
Half Baths 1
HOA Y/N N
Abv Grd Liv Area 3,133
Originating Board TREND
Year Built 1940
Annual Tax Amount $13,663
Tax Year 2018
Lot Size 10,454 Sqft
Acres 0.24
Lot Dimensions 110X94
Property Description
Life is a lark when you live in The Park! Drexel Park is, arguably, one of the prettiest sections of Delaware County. Drive the streets and you'll see a rich mix of architectural styles and block after block of beautifully maintained properties. If your housing needs are calling for a bit more "elbow room", you'll want to take a look at this elegant Center Hall colonial. Situated on a double lot and weighing in at 3133 square feet, this home can meet a wide range of needs indoors and out. This residence has been featured four times on the Drexel Park Holiday Home Tour. Now for the first time in a quarter century you can take the tour with an eye towards making this house your home. This classic Georgian Colonial features stone and stucco construction, highlighted by a pair of large bay windows and three large dormers on the third level. The Center Hall entry is flanked by spacious Living and Dining Rooms, beautiful hardwood floors throughout. The first floor has great flow, perfectly suited for entertaining or everyday living. A wood burning fireplace in the Living Room serves as a focal point. The FamilyRoom, with tray ceiling, exposed stone wall and a gas fireplace is a cozy refuge to binge watch your favorite shows. A south facing sun room has five sets of sliders that open to let in the breezes or provide a haven to winter over your outdoor potted plants. The eat-in kitchen has Corian counters and stainless appliances. A five burner gas cooktop with downdraft hood will please the chef in the house. First floor Laundry and Powder Rooms keep your daily routines efficient. If you have a need for some generational or activity related separation, there are another 300 square feet of finished space in the basement with walk up exit. The Master Bedroom on the second floor has an ensuite bath. Two more bedrooms on that level share a Jack and Jill Bath. Two more Bedrooms and a full Bath on the third floor. Lots of ways to configure these rooms for office or sleeping spaces. The large, level lot has plenty of space for gardening or sports activities. Paver patio off the back for al fresco dining and grilling. A two car detached garage and large driveway will handle a fleet of cars and bicycles. The Owner's pain is your gain. Both central air units were replaced this summer! Add this beauty to your tour itinerary. Be sure to check out the video!
Location
State PA
County Delaware
Area Upper Darby Twp (10416)
Zoning R10
Direction East
Rooms
Other Rooms Living Room, Dining Room, Primary Bedroom, Bedroom 2, Bedroom 3, Kitchen, Family Room, Bedroom 1, Other, Attic
Basement Full
Interior
Interior Features Primary Bath(s), Ceiling Fan(s), Stall Shower, Kitchen - Eat-In
Hot Water Natural Gas
Heating Gas, Hot Water, Radiator, Programmable Thermostat
Cooling Central A/C
Flooring Wood, Fully Carpeted, Tile/Brick
Fireplaces Number 2
Fireplaces Type Brick, Marble, Gas/Propane
Equipment Cooktop, Oven - Wall, Disposal, Built-In Microwave
Fireplace Y
Window Features Bay/Bow,Energy Efficient,Replacement
Appliance Cooktop, Oven - Wall, Disposal, Built-In Microwave
Heat Source Natural Gas
Laundry Main Floor
Exterior
Exterior Feature Patio(s), Porch(es)
Parking Features Garage Door Opener
Garage Spaces 5.0
Utilities Available Cable TV
Water Access N
Roof Type Flat,Pitched,Shingle
Accessibility None
Porch Patio(s), Porch(es)
Total Parking Spaces 5
Garage Y
Building
Lot Description Level
Story 3+
Foundation Stone
Sewer Public Sewer
Water Public
Architectural Style Colonial
Level or Stories 3+
Additional Building Above Grade
Structure Type 9'+ Ceilings
New Construction N
Schools
Elementary Schools Hillcrest
Middle Schools Drexel Hill
High Schools Upper Darby Senior
School District Upper Darby
Others
Senior Community No
Tax ID 16-09-00667-00
Ownership Fee Simple
SqFt Source Estimated
Acceptable Financing Conventional, VA, FHA 203(b)
Listing Terms Conventional, VA, FHA 203(b)
Financing Conventional,VA,FHA 203(b)
Read Less

Bought with Fredericka A DeFlaviis • Weichert Realtors
GET MORE INFORMATION




