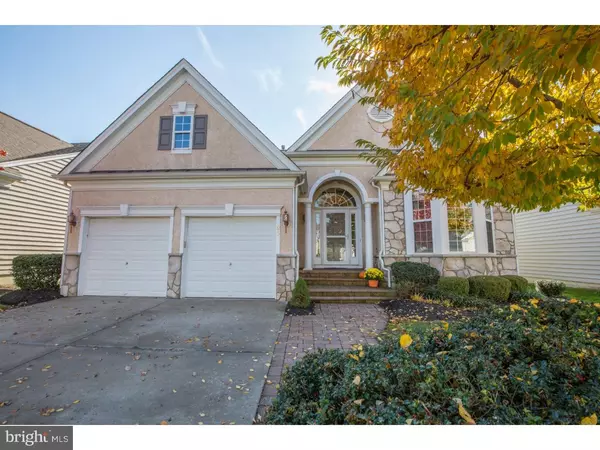For more information regarding the value of a property, please contact us for a free consultation.
96 DILLON WAY Washington Crossing, PA 18977
Want to know what your home might be worth? Contact us for a FREE valuation!

Our team is ready to help you sell your home for the highest possible price ASAP
Key Details
Sold Price $715,000
Property Type Single Family Home
Sub Type Detached
Listing Status Sold
Purchase Type For Sale
Square Footage 3,437 sqft
Price per Sqft $208
Subdivision Traditions At Wash
MLS Listing ID PABU100712
Sold Date 01/15/19
Style Colonial
Bedrooms 4
Full Baths 3
Half Baths 1
HOA Fees $241/mo
HOA Y/N Y
Abv Grd Liv Area 3,437
Originating Board TREND
Year Built 2004
Annual Tax Amount $9,271
Tax Year 2018
Lot Size 6,600 Sqft
Acres 0.15
Lot Dimensions 55X120
Property Description
Welcome home to this "Move-in Ready" pristine single family home in the sought after 55+ community of Traditions. Upon entering the home you are greeted by the two-story foyer flanked by a gracious living room and dining room delineated by architectural columns . These beautiful rooms feature elongated windows and gleaming hardwood floors that escort you through the distinguished open floor plan. The gourmet kitchen has been tastefully updated showcasing granite counter tops, custom tile back splash, stainless steel appliances, built-in wine cooler and glass cabinetry. There is a cozy breakfast room with sliding French doors that open to the tranquil private back patio. The center piece of the adjoining great room is the gas fireplace anchored on either side by floor to ceiling windows allowing for an abundance of natural light to flood the room. The inviting first floor master bedroom suite is accentuated with a tray ceiling and large windows overlooking the lush rear yard. The master bath has a double vanity, seamless glass shower, soaking tub and large walk-in closet. Also featured is a first floor office which has been tastefully updated with custom built-in cabinetry and a desk, a coffered ceiling and a delightful window seat overlooking the front property. The second level offers an open loft area which can be utilized for a multitude of purposes. Connecting off the loft are two additional spacious bedrooms and hall bath. The lower finished level adds additional living space with a large bonus room, a second office/work out room, a fourth bedroom and a full bath with a steam shower. Additional features include: 2 car garage, Cedar closets, wireless HVAC thermostat for first and second level and the home is wired for six zone audio system. This active community has a clubhouse, two heated pools, a fitness center, tennis courts and a walking trail.
Location
State PA
County Bucks
Area Upper Makefield Twp (10147)
Zoning CM
Rooms
Other Rooms Living Room, Dining Room, Primary Bedroom, Bedroom 2, Bedroom 3, Kitchen, Family Room, Bedroom 1, Laundry, Other
Basement Full, Fully Finished
Interior
Interior Features Primary Bath(s), Skylight(s), Stall Shower, Kitchen - Eat-In
Hot Water Natural Gas
Heating Gas, Forced Air
Cooling Central A/C
Flooring Wood, Fully Carpeted, Tile/Brick
Fireplaces Number 1
Equipment Built-In Range, Dishwasher, Disposal
Fireplace Y
Window Features Bay/Bow
Appliance Built-In Range, Dishwasher, Disposal
Heat Source Natural Gas
Laundry Main Floor
Exterior
Exterior Feature Patio(s)
Garage Spaces 4.0
Utilities Available Cable TV
Amenities Available Swimming Pool, Tennis Courts, Club House
Water Access N
Roof Type Shingle
Accessibility None
Porch Patio(s)
Attached Garage 2
Total Parking Spaces 4
Garage Y
Building
Story 1.5
Sewer Public Sewer
Water Public
Architectural Style Colonial
Level or Stories 1.5
Additional Building Above Grade
Structure Type 9'+ Ceilings
New Construction N
Schools
School District Council Rock
Others
HOA Fee Include Pool(s),Common Area Maintenance,Lawn Maintenance,Snow Removal,Trash,Health Club
Senior Community Yes
Tax ID 47-034-187
Ownership Fee Simple
Acceptable Financing Conventional
Listing Terms Conventional
Financing Conventional
Read Less

Bought with Kimberley A Porter • RE/MAX 440 - Doylestown
GET MORE INFORMATION




