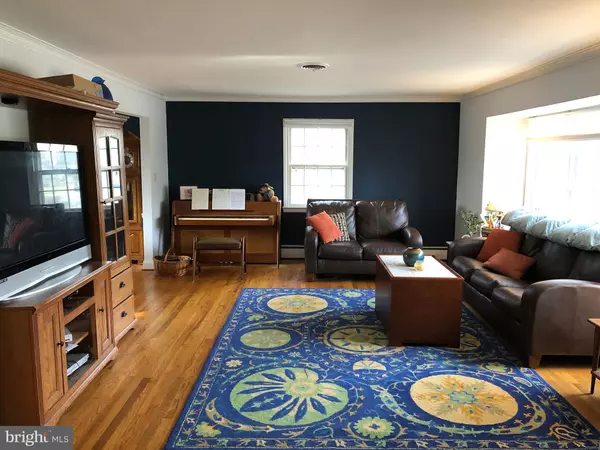For more information regarding the value of a property, please contact us for a free consultation.
708 DREXEL HILLS BLVD New Cumberland, PA 17070
Want to know what your home might be worth? Contact us for a FREE valuation!

Our team is ready to help you sell your home for the highest possible price ASAP
Key Details
Sold Price $209,000
Property Type Single Family Home
Sub Type Detached
Listing Status Sold
Purchase Type For Sale
Square Footage 1,806 sqft
Price per Sqft $115
Subdivision Drexel Hills
MLS Listing ID PACB105300
Sold Date 02/07/19
Style Traditional
Bedrooms 3
Full Baths 2
Half Baths 2
HOA Y/N N
Abv Grd Liv Area 1,806
Originating Board BRIGHT
Year Built 1968
Annual Tax Amount $4,240
Tax Year 2018
Lot Size 0.280 Acres
Acres 0.28
Property Description
Great opportunity in Drexel Hills! This lovely three bedroom, 2 full and 2 half bath home features a two fireplaces, a large living room, formal dining room, eat in kitchen, 2 car garage, hardwood floors thru most of the home (some covered with carpet), large master suite with built in storage and a WIC. The master bath has a new shower and features a soaking tub. A newly refinished covered deck overlooks a private backyard, a great place for your morning coffee! The home features a walk out finished basement and patio, stamped concrete driveway and front walk. Gas hot water baseboard heat and hot water boiler, solar hot water system, radon mitigation system, and cold cellar under the garage.
Location
State PA
County Cumberland
Area New Cumberland Boro (14425)
Zoning RESIDENTIAL
Rooms
Basement Outside Entrance, Partially Finished, Rear Entrance
Interior
Interior Features Combination Kitchen/Dining, Family Room Off Kitchen, Floor Plan - Traditional, Wood Floors
Heating Hot Water
Cooling Central A/C
Fireplaces Number 2
Fireplace Y
Heat Source Natural Gas
Exterior
Exterior Feature Deck(s), Patio(s)
Garage Garage - Front Entry
Garage Spaces 2.0
Utilities Available Cable TV, Phone, Sewer Available, Water Available
Water Access N
Accessibility None
Porch Deck(s), Patio(s)
Attached Garage 2
Total Parking Spaces 2
Garage Y
Building
Story 2
Sewer Public Sewer
Water Public
Architectural Style Traditional
Level or Stories 2
Additional Building Above Grade, Below Grade
New Construction N
Schools
Elementary Schools Hillside
Middle Schools New Cumberland
High Schools Cedar Cliff
School District West Shore
Others
Senior Community No
Tax ID 26-24-0809-233
Ownership Fee Simple
SqFt Source Assessor
Acceptable Financing Conventional
Horse Property N
Listing Terms Conventional
Financing Conventional
Special Listing Condition Standard
Read Less

Bought with JOHN P HENRY • RE/MAX 1st Advantage
GET MORE INFORMATION




