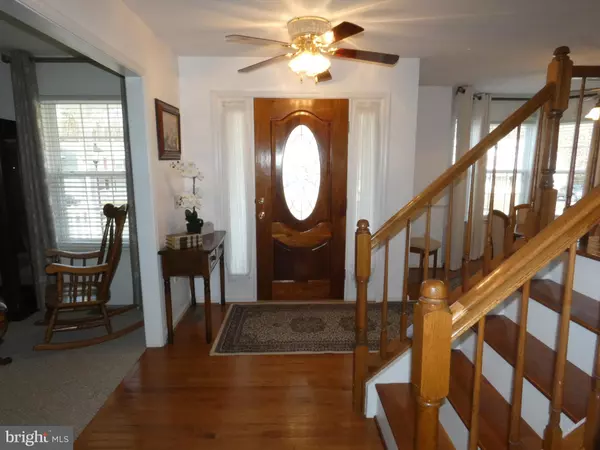For more information regarding the value of a property, please contact us for a free consultation.
12114 STONEHENGE DR Fredericksburg, VA 22407
Want to know what your home might be worth? Contact us for a FREE valuation!

Our team is ready to help you sell your home for the highest possible price ASAP
Key Details
Sold Price $342,000
Property Type Single Family Home
Sub Type Detached
Listing Status Sold
Purchase Type For Sale
Square Footage 2,534 sqft
Price per Sqft $134
Subdivision Ashleigh Park
MLS Listing ID VASP203666
Sold Date 04/25/19
Style Colonial
Bedrooms 4
Full Baths 2
Half Baths 1
HOA Y/N N
Abv Grd Liv Area 2,534
Originating Board BRIGHT
Year Built 2002
Annual Tax Amount $2,480
Tax Year 2017
Lot Size 0.627 Acres
Acres 0.63
Property Description
Serene Colonial in Ashleigh Park Subdivision! Immaculate w/ Details Galore! Stunning Entrance Leads Into Formal Living & Dining Room. Family Room Highlighted w/ Gas Fireplace For Comfort. Kitchen Marvelously Complete with Heated Tile Flooring, Stainless Steel Appliances, Double Ovens and Oversized Island Cooktop w/ Adjacent, Naturally Lit Breakfast Room. Dreamy Master Bedroom w/ Full Luxurious Bath & Walk In Closet. No cold toes here, both the master bath and hall bath have heated tile floors!! Additional Bedrooms have Ample Space. Basement Large Enough for All Your Storage. Oversized Deck to Entertain & Retreat While Enjoying the Sunsets. Storage Shed Included. A Rare Find! Call This Home Yours Now!
Location
State VA
County Spotsylvania
Zoning RU
Rooms
Other Rooms Living Room, Dining Room, Primary Bedroom, Bedroom 2, Bedroom 3, Bedroom 4, Kitchen, Family Room, Basement, Breakfast Room
Basement Connecting Stairway, Full, Outside Entrance, Unfinished
Interior
Interior Features Carpet, Ceiling Fan(s), Combination Kitchen/Dining, Curved Staircase, Dining Area, Family Room Off Kitchen, Floor Plan - Traditional, Formal/Separate Dining Room, Kitchen - Gourmet, Kitchen - Eat-In, Kitchen - Island, Kitchen - Table Space, Primary Bath(s), Recessed Lighting, Upgraded Countertops, Walk-in Closet(s), Wet/Dry Bar, Wood Floors, Window Treatments
Hot Water Natural Gas
Heating Forced Air
Cooling Central A/C
Fireplaces Number 1
Fireplaces Type Gas/Propane
Equipment Built-In Microwave, Cooktop, Dishwasher, Disposal, Dryer, Dryer - Front Loading, Icemaker, Oven - Double, Oven - Wall, Refrigerator, Stainless Steel Appliances, Washer, Washer - Front Loading
Fireplace Y
Appliance Built-In Microwave, Cooktop, Dishwasher, Disposal, Dryer, Dryer - Front Loading, Icemaker, Oven - Double, Oven - Wall, Refrigerator, Stainless Steel Appliances, Washer, Washer - Front Loading
Heat Source Natural Gas, Electric
Laundry Dryer In Unit, Has Laundry, Main Floor, Washer In Unit
Exterior
Parking Features Garage - Front Entry, Garage Door Opener, Inside Access
Garage Spaces 2.0
Water Access N
Accessibility None
Attached Garage 2
Total Parking Spaces 2
Garage Y
Building
Story 3+
Sewer Public Sewer
Water Public
Architectural Style Colonial
Level or Stories 3+
Additional Building Above Grade, Below Grade
New Construction N
Schools
School District Spotsylvania County Public Schools
Others
Senior Community No
Tax ID 21L6-200-
Ownership Fee Simple
SqFt Source Estimated
Special Listing Condition Standard
Read Less

Bought with Stephanie F Rush • Long & Foster Real Estate, Inc.
GET MORE INFORMATION




