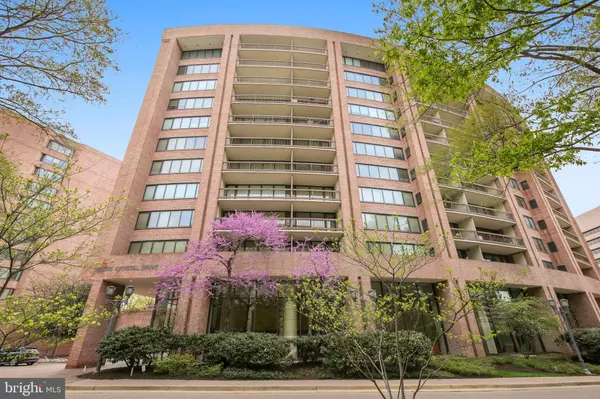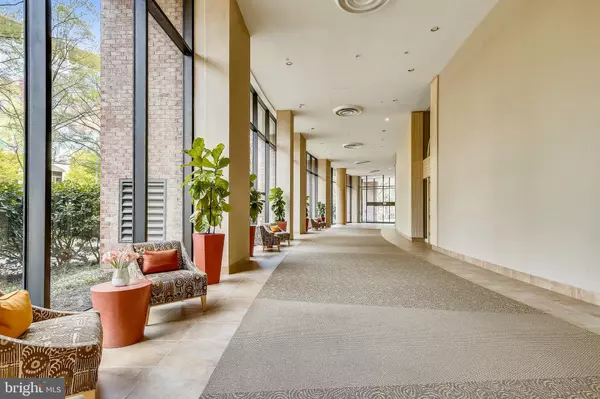For more information regarding the value of a property, please contact us for a free consultation.
1805 CRYSTAL DR #504S Arlington, VA 22202
Want to know what your home might be worth? Contact us for a FREE valuation!

Our team is ready to help you sell your home for the highest possible price ASAP
Key Details
Sold Price $375,000
Property Type Condo
Sub Type Condo/Co-op
Listing Status Sold
Purchase Type For Sale
Square Footage 771 sqft
Price per Sqft $486
Subdivision Crystal Park
MLS Listing ID VAAR147582
Sold Date 04/23/19
Style Contemporary
Bedrooms 1
Full Baths 1
Condo Fees $590/mo
HOA Y/N N
Abv Grd Liv Area 771
Originating Board BRIGHT
Year Built 1984
Annual Tax Amount $3,136
Tax Year 2017
Property Description
Spectacular spacious one bedroom, one bath right in the center of now known as National Landing where Amazon soon will have its newest headquarters. This 771 SQ FT unit has recently updated wood flooring as of 2017 and new HVAC with Nest smart thermostat in 2018. There's a balcony overlooking the city, outdoor pool, sauna and gym naming just a few buildings amenities. There's a metro station a hop & a skip away, a carpool station, access to the court mile run path, numerous restaurants, shops including Pentagon City Mall and still so much more! You won't want to miss out on this condominium, see you soon!
Location
State VA
County Arlington
Zoning C-O-1.5
Rooms
Other Rooms Bedroom 1
Main Level Bedrooms 1
Interior
Hot Water Natural Gas
Heating Forced Air
Cooling Central A/C
Equipment Built-In Microwave, Dishwasher, Disposal, Dryer, Icemaker, Oven - Self Cleaning, Refrigerator, Stove, Washer
Furnishings No
Fireplace N
Appliance Built-In Microwave, Dishwasher, Disposal, Dryer, Icemaker, Oven - Self Cleaning, Refrigerator, Stove, Washer
Heat Source Electric
Laundry Dryer In Unit, Washer In Unit
Exterior
Parking Features Underground
Garage Spaces 1.0
Amenities Available Concierge, Elevator, Exercise Room, Meeting Room, Party Room, Picnic Area, Pool - Outdoor, Extra Storage, Sauna
Water Access N
Accessibility Elevator
Attached Garage 1
Total Parking Spaces 1
Garage Y
Building
Story Other
Unit Features Hi-Rise 9+ Floors
Sewer Public Sewer
Water Public
Architectural Style Contemporary
Level or Stories Other
Additional Building Above Grade, Below Grade
New Construction N
Schools
Elementary Schools Oakridge
Middle Schools Gunston
High Schools Wakefield
School District Arlington County Public Schools
Others
Pets Allowed N
HOA Fee Include Ext Bldg Maint,Gas,Insurance,Lawn Maintenance,Management,Parking Fee,Pool(s)
Senior Community No
Tax ID 34-020-108
Ownership Condominium
Special Listing Condition Standard
Read Less

Bought with Jean-Pierre Lteif • RE/MAX Allegiance
GET MORE INFORMATION




