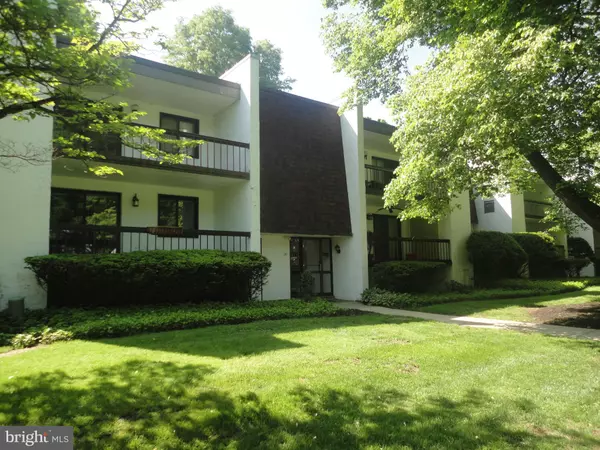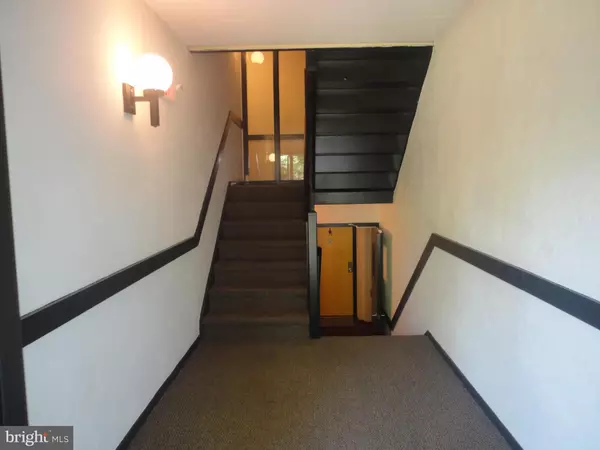For more information regarding the value of a property, please contact us for a free consultation.
20 DOUGHERTY BLVD #K1 Glen Mills, PA 19342
Want to know what your home might be worth? Contact us for a FREE valuation!

Our team is ready to help you sell your home for the highest possible price ASAP
Key Details
Sold Price $140,000
Property Type Condo
Sub Type Condo/Co-op
Listing Status Sold
Purchase Type For Sale
Square Footage 806 sqft
Price per Sqft $173
Subdivision Fox Valley
MLS Listing ID PADE490628
Sold Date 05/24/19
Style Unit/Flat
Bedrooms 1
Full Baths 1
Condo Fees $271/mo
HOA Y/N N
Abv Grd Liv Area 806
Originating Board BRIGHT
Year Built 1970
Annual Tax Amount $2,178
Tax Year 2018
Lot Dimensions 0.00 x 0.00
Property Description
Wonderful park like community in Concord Twp. Fox Valley West is surrounded by trees and greenery. This unit is one of only 6 that offers larger space for Living Room, Bedroom plus full size laundry room in unit. Fabulous ground level Patio w/ new carpeting. Walk in the unit front door into the Entry Foyer w/ double closet, Kitchen w/ self cleaning electric range, dishwasher, disposal & refrigerator, adjoining Dining Area, spacious Living Room w/ sliders to Patio, Full Bath w/ tile floor, reglazed tub, regrouted tile & new vanity w/ granite top, Large Bedroom w/ dressing area, & 2 double closets, Laundry Room w/ newer ductless dryer & washer & ample storage. This unit is well cared for, sliders &windows replaced, freshly painted in 2019, Central Air compressor replaced in 2018, gas heating. Storage Unit down the hall. This offers ease of living with low taxes in great community, close to stores & transportation yet tucked away.
Location
State PA
County Delaware
Area Concord Twp (10413)
Zoning R
Rooms
Other Rooms Living Room, Dining Room, Kitchen, Foyer, Laundry, Primary Bathroom, Full Bath
Main Level Bedrooms 1
Interior
Interior Features Flat, Kitchen - Galley
Hot Water Natural Gas
Heating Forced Air
Cooling Central A/C
Furnishings No
Fireplace N
Window Features Insulated,Replacement
Heat Source Natural Gas
Laundry Has Laundry, Dryer In Unit, Washer In Unit, Main Floor
Exterior
Exterior Feature Patio(s)
Amenities Available Meeting Room
Water Access N
View Garden/Lawn, Trees/Woods
Accessibility None
Porch Patio(s)
Garage N
Building
Story 1
Unit Features Garden 1 - 4 Floors
Sewer On Site Septic
Water Public
Architectural Style Unit/Flat
Level or Stories 1
Additional Building Above Grade, Below Grade
New Construction N
Schools
School District Garnet Valley
Others
HOA Fee Include All Ground Fee,Common Area Maintenance,Ext Bldg Maint,Lawn Maintenance,Management,Snow Removal,Trash,Sewer,Gas
Senior Community No
Tax ID 13-00-00396-44
Ownership Condominium
Horse Property N
Special Listing Condition Standard
Read Less

Bought with Joseph A Jacono • Century 21 The Real Estate Store
GET MORE INFORMATION




