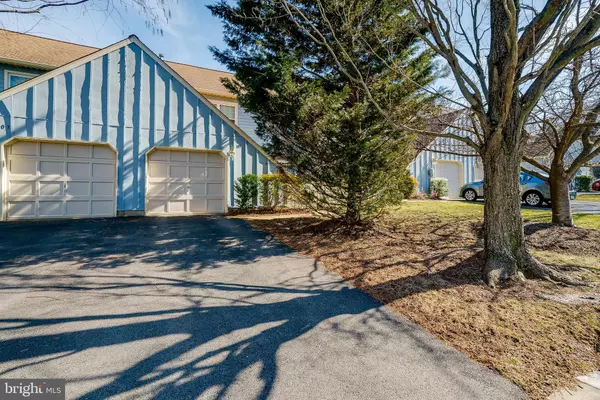For more information regarding the value of a property, please contact us for a free consultation.
105 EVERGREEN CT Blue Bell, PA 19422
Want to know what your home might be worth? Contact us for a FREE valuation!

Our team is ready to help you sell your home for the highest possible price ASAP
Key Details
Sold Price $320,000
Property Type Townhouse
Sub Type Interior Row/Townhouse
Listing Status Sold
Purchase Type For Sale
Square Footage 2,246 sqft
Price per Sqft $142
Subdivision Blue Bell Woods
MLS Listing ID PAMC552270
Sold Date 05/24/19
Style Colonial
Bedrooms 3
Full Baths 2
Half Baths 1
HOA Fees $380/mo
HOA Y/N Y
Abv Grd Liv Area 2,246
Originating Board BRIGHT
Year Built 1987
Annual Tax Amount $4,259
Tax Year 2018
Lot Size 1,779 Sqft
Acres 0.04
Property Description
Welcome to 105 Evergreen Ct in Blue Bell. This 3 bedroom 2 and half bath popular townhome model in Blue Bell Woods is completely move-in ready and situated in one of the best locations in the entire community. Affordable and updated, this home is a rare find in the Blue Ribbon Wissahickon school district. Entering the foyer, you ll be greeted by the recently installed site finished oak hardwood floors usually only found in high end homes. The kitchen features granite countertops, stainless steel appliances, eat in area for a table, and pantry closet. Off of the kitchen, is a sizable living room and an office area which provides access to the rear patio through the sliding glass doors. The first floor is completed by an updated powder room, formal dining room, coat closet and access to the attached one car garage. Upstairs you ll find the large master bedroom with separate sitting area. The ensuite master bath contains updated title amongst a soaking tub and large glass enclosed shower. There are two sizable closets with one being a walk in closet that contains a brand new closet organization system. A second full bedroom, full bathroom and hall closet with a brand new high efficiency washer and dryer are also located on the second floor. The third floor contains brand new wood tile flooring with a large closet and plenty of natural light, a perfect multifunctional bonus room. This home has been well cared for by its owner with fresh paint throughout, recently replaced windows and a whole house security system. You ll love the amenities of the community which include an inground pool and tennis courts. The Home Owners Association is in the process of painting all of the homes in a light tan as shown in the pictures. The project will be completed in 2019. In addition to the exterior of the homes, including the roof, the HOA also takes care takes care of lawn maintenance, driveways, trash, and snow removal. The location of this community in the heart of Blue Bell is ideal and provides easy access to major highways in close by Plymouth Meeting, along with being minutes from plenty of shops and restaurants. Don t wait as interest rates have recently dropped to their lowest levels in almost a year! Make an appointment and come fall in love with this beautiful home.
Location
State PA
County Montgomery
Area Whitpain Twp (10666)
Zoning R1
Interior
Interior Features Carpet, Dining Area, Kitchen - Eat-In, Primary Bath(s), Skylight(s), Upgraded Countertops, Walk-in Closet(s), Wood Floors
Heating Forced Air
Cooling Central A/C
Flooring Hardwood, Carpet
Fireplaces Number 1
Equipment Built-In Microwave, Dryer, Disposal, Oven/Range - Gas
Appliance Built-In Microwave, Dryer, Disposal, Oven/Range - Gas
Heat Source Natural Gas
Exterior
Garage Garage - Front Entry
Garage Spaces 1.0
Amenities Available Pool - Outdoor, Tennis Courts
Water Access N
View Trees/Woods
Roof Type Shingle
Accessibility None
Attached Garage 1
Total Parking Spaces 1
Garage Y
Building
Story 3+
Sewer Public Sewer
Water Public
Architectural Style Colonial
Level or Stories 3+
Additional Building Above Grade, Below Grade
Structure Type Dry Wall
New Construction N
Schools
School District Wissahickon
Others
HOA Fee Include Common Area Maintenance,Ext Bldg Maint,Insurance,Lawn Maintenance,Snow Removal,Trash
Senior Community No
Tax ID 66-00-01998-042
Ownership Fee Simple
SqFt Source Assessor
Special Listing Condition Standard
Read Less

Bought with Michael J Sroka • Keller Williams Main Line
GET MORE INFORMATION




