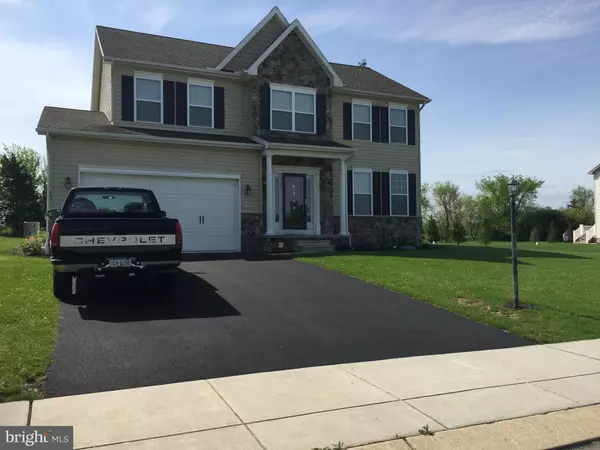For more information regarding the value of a property, please contact us for a free consultation.
63 SHAMROCK LN New Oxford, PA 17350
Want to know what your home might be worth? Contact us for a FREE valuation!

Our team is ready to help you sell your home for the highest possible price ASAP
Key Details
Sold Price $285,000
Property Type Single Family Home
Sub Type Detached
Listing Status Sold
Purchase Type For Sale
Square Footage 1,952 sqft
Price per Sqft $146
Subdivision Irish Meadows
MLS Listing ID PAAD106756
Sold Date 06/28/19
Style Colonial
Bedrooms 4
Full Baths 2
Half Baths 1
HOA Y/N N
Abv Grd Liv Area 1,952
Originating Board BRIGHT
Year Built 2012
Annual Tax Amount $5,035
Tax Year 2019
Lot Size 0.630 Acres
Acres 0.63
Lot Dimensions 125X220
Property Description
BEAUTIFULLY MAINTAINED 4 BEDROOM HOME* THIS TURN KEY HOME HAS GLEAMING HARDWOOD FLOORS & NEUTRAL DECOR THRU-OUT*ALL KITCHEN STAINLESS APPLIANCES CONVEY9' CEILINGS ON 1ST FLOOR*EXTENDED WINDOWS*OWNERS SUITE HAS OVERSIZED WALK IN CLOSET & PRESTIGOUS BATHROOM W/CERAMIC TILE, DOUBLE VANITIES, SOAKING TUB & SEP SHOWER*BASEMENT IS UNFINISHED*BEAUTIFUL LEVEL LOT W/WELL & PUBLIC SEWER*SITUATED IN IRISH MEADOWS*ALL DOCS & RESTRICTIONS IN ASSOCIATED DOCS*
Location
State PA
County Adams
Area Oxford Twp (14335)
Zoning RESIDENTIAL
Rooms
Other Rooms Living Room, Dining Room, Bedroom 2, Bedroom 3, Bedroom 4, Kitchen, Family Room, Bedroom 1
Basement Full, Poured Concrete, Unfinished
Interior
Interior Features Bar, Breakfast Area, Carpet, Ceiling Fan(s), Family Room Off Kitchen, Floor Plan - Open, Formal/Separate Dining Room, Kitchen - Eat-In, Kitchen - Table Space, Kitchen - Island, Primary Bath(s), Recessed Lighting, Sprinkler System, Walk-in Closet(s), WhirlPool/HotTub, Wood Floors, Pantry
Hot Water Natural Gas
Cooling Central A/C
Flooring Ceramic Tile, Hardwood, Carpet, Vinyl
Equipment Built-In Microwave, Dishwasher, Oven/Range - Electric, Refrigerator, Stainless Steel Appliances
Furnishings No
Fireplace N
Window Features Insulated,Screens,Vinyl Clad
Appliance Built-In Microwave, Dishwasher, Oven/Range - Electric, Refrigerator, Stainless Steel Appliances
Heat Source Natural Gas
Laundry Main Floor
Exterior
Garage Garage - Front Entry, Garage Door Opener
Garage Spaces 2.0
Utilities Available Cable TV
Amenities Available None
Water Access N
Roof Type Asphalt,Shingle
Street Surface Paved,Black Top
Accessibility None
Road Frontage Boro/Township, City/County
Attached Garage 2
Total Parking Spaces 2
Garage Y
Building
Lot Description Level, Cleared, Backs to Trees, Landscaping, Rear Yard
Story 2
Sewer Public Sewer
Water Well
Architectural Style Colonial
Level or Stories 2
Additional Building Above Grade, Below Grade
Structure Type Vaulted Ceilings,9'+ Ceilings
New Construction N
Schools
High Schools New Oxford
School District Conewago Valley
Others
HOA Fee Include None
Senior Community No
Tax ID 35J12-0336---000
Ownership Fee Simple
SqFt Source Estimated
Security Features Smoke Detector
Acceptable Financing Cash, Conventional, FHA, VA
Horse Property N
Listing Terms Cash, Conventional, FHA, VA
Financing Cash,Conventional,FHA,VA
Special Listing Condition Standard
Read Less

Bought with Jeffrey D Selby • Berkshire Hathaway HomeServices Homesale Realty
GET MORE INFORMATION




