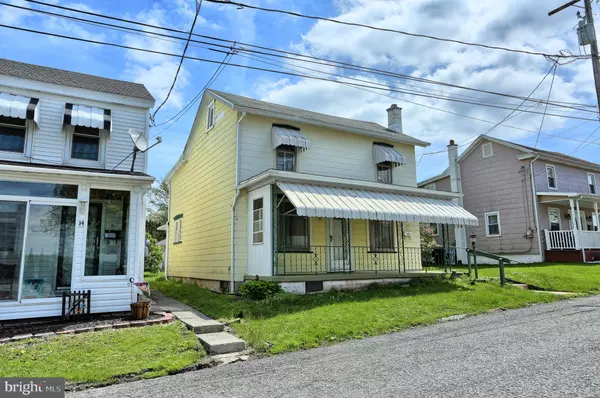For more information regarding the value of a property, please contact us for a free consultation.
12 SNYDER AVE Tower City, PA 17980
Want to know what your home might be worth? Contact us for a FREE valuation!

Our team is ready to help you sell your home for the highest possible price ASAP
Key Details
Sold Price $55,000
Property Type Single Family Home
Sub Type Detached
Listing Status Sold
Purchase Type For Sale
Subdivision None Available
MLS Listing ID PASK125546
Sold Date 07/05/19
Style Traditional
Bedrooms 3
Full Baths 1
Half Baths 1
HOA Y/N N
Originating Board BRIGHT
Year Built 1900
Annual Tax Amount $698
Tax Year 2018
Lot Size 6,098 Sqft
Acres 0.14
Lot Dimensions 40.00 x 150.00
Property Description
Three bedroom, 1.5 bath home situate in peaceful Orwin, Pa is searching for a new owner. This two-story property boasts a large living area w/an eat-in kitchen & separate dining area; first floor half-bath & laundry with space to personalize as well as a mud room for add l entry. Second floor has three bedrooms & full bath; plenty of storage space in walk-up attic. Basement area homes a well-maintained oil heat furnace & other cared-for utilities. Exterior adorns alluring stained-glass windows, new vinyl windows in 2016, a full-sized two-car garage, shed, & yard-space. Beautiful sunsets & mountain views convey with purchase! Washer/Dryer/Fridge/Stove/Dishwasher inclusions make this home move-in ready! Call today to schedule an exclusive showing!
Location
State PA
County Schuylkill
Area Porter Twp (13322)
Zoning NONE
Rooms
Other Rooms Living Room, Dining Room, Bedroom 2, Bedroom 3, Kitchen, Basement, Bedroom 1, Laundry, Mud Room, Bathroom 2, Attic
Basement Interior Access
Interior
Interior Features Attic, Breakfast Area, Carpet, Dining Area, Floor Plan - Traditional, Kitchen - Country
Hot Water Oil
Heating Hot Water
Cooling None
Flooring Carpet, Vinyl
Equipment Dishwasher, Dryer, Oven/Range - Electric, Refrigerator, Washer, Water Heater
Fireplace N
Appliance Dishwasher, Dryer, Oven/Range - Electric, Refrigerator, Washer, Water Heater
Heat Source Oil
Exterior
Exterior Feature Porch(es)
Garage Garage - Front Entry, Garage - Rear Entry
Garage Spaces 2.0
Water Access N
Roof Type Composite,Shingle
Accessibility 2+ Access Exits
Porch Porch(es)
Total Parking Spaces 2
Garage Y
Building
Story 2
Sewer Public Sewer
Water Public
Architectural Style Traditional
Level or Stories 2
Additional Building Above Grade, Below Grade
Structure Type Paneled Walls
New Construction N
Schools
School District Williams Valley
Others
Senior Community No
Tax ID 22-18-0015
Ownership Fee Simple
SqFt Source Assessor
Acceptable Financing Cash, Conventional, FHA, USDA, VA
Listing Terms Cash, Conventional, FHA, USDA, VA
Financing Cash,Conventional,FHA,USDA,VA
Special Listing Condition Standard
Read Less

Bought with Mandy D Carl • United Country Magnolia Realty Services
GET MORE INFORMATION




