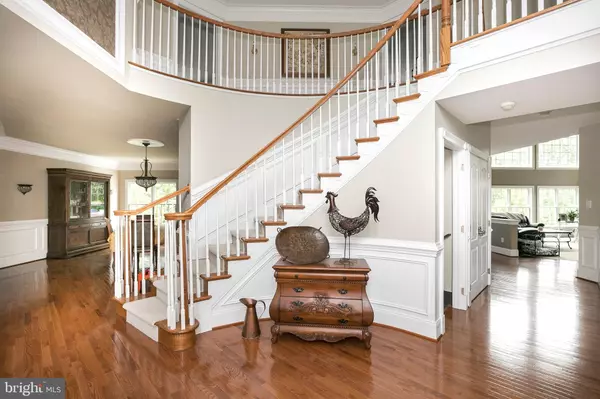For more information regarding the value of a property, please contact us for a free consultation.
1664 LINDA DR West Chester, PA 19380
Want to know what your home might be worth? Contact us for a FREE valuation!

Our team is ready to help you sell your home for the highest possible price ASAP
Key Details
Sold Price $668,000
Property Type Single Family Home
Sub Type Detached
Listing Status Sold
Purchase Type For Sale
Square Footage 5,780 sqft
Price per Sqft $115
Subdivision Est At Tattersall
MLS Listing ID PACT480308
Sold Date 08/08/19
Style Traditional
Bedrooms 4
Full Baths 3
Half Baths 1
HOA Fees $54/qua
HOA Y/N Y
Abv Grd Liv Area 5,780
Originating Board BRIGHT
Year Built 2005
Annual Tax Amount $11,287
Tax Year 2018
Lot Size 0.588 Acres
Acres 0.59
Lot Dimensions 0.00 x 0.00
Property Description
Luxury and understated grandeur abound in this impeccable residence. Welcome to 1664 Linda Drive an absolutely stunning home located on a cul-de-sac street within The Estates at Tattersall community in sought after West Chester and award winning Downingtown Area school district. Built with the utmost craftsmanship, attention to detail and handsome architectural features, this home offers an open living plan with 4 bedrooms, 3.5 baths with a 3 car garage. The floor plan is perfect for entertaining and features a formal living room and a spacious dining room for hosting dinner parties. Enter the home into the magnificent two-story foyer highlighting the curved stairway and chandelier. To the right of the foyer you will find a professional office. To the left is a formal living room that leads to the sun drenched conservatory or sunroom with a wall of windows that provides wonderful scenic views of the wooded backyard with french doors leading to the composite deck where you can relax and enjoy your morning coffee . The custom open concept Chef's kitchen has an extended island with a prep sink, features gleaming granite countertops, tile backsplash, commercial refrigerator, a commercial 8 burner gas stove with professional exhaust fan, an upgraded double sink with an oversized window installed above, stainless steel appliances and a walk-in pantry closet for all of your food storage needs. Expansive, 2 story family room offers a warm, floor-to-ceiling stone fireplace, wall of windows, wood mantel and plenty of room for entertaining or family gatherings with a back staircase leading to the upstairs. A powder room, mud room/laundry room and access to the 3-car garage completes the main level. The lavish master suite boasts an elegant double door entry to the sitting room with crown molding that continues into the master bedroom area with tray ceiling, his and hers walk-in closets and spa-like en-suite with soaking tub, oversized shower stall, separate sinks, granite countertops, and so much more! Three additional bedrooms one with a full bath and the other two with a Jack and Jill style full bath can also be found on the upper level. Walk-out basement has been finished to offer additional living space . Situated in the Chester County countryside with nearby local orchards, vineyards, parks, recreation, West Chester Borough, the Village of Marshallton, and in the award winning Downingtown School District and PA STEM Academy This home is for the discriminating buyer who wants EVERYTHING!
Location
State PA
County Chester
Area West Bradford Twp (10350)
Zoning R1
Rooms
Other Rooms Living Room, Dining Room, Primary Bedroom, Bedroom 2, Bedroom 3, Bedroom 4, Kitchen, Great Room, Laundry, Mud Room, Office, Solarium, Bathroom 1, Bathroom 2, Primary Bathroom
Basement Full, Fully Finished, Heated, Windows, Outside Entrance, Walkout Level
Interior
Interior Features Butlers Pantry, Carpet, Curved Staircase, Dining Area, Double/Dual Staircase, Family Room Off Kitchen, Floor Plan - Open, Floor Plan - Traditional, Formal/Separate Dining Room, Kitchen - Eat-In, Kitchen - Gourmet, Kitchen - Island, Primary Bath(s), Recessed Lighting, Stall Shower, Wainscotting, Walk-in Closet(s), Upgraded Countertops, Wet/Dry Bar, WhirlPool/HotTub, Wood Floors, Chair Railings, Crown Moldings, Attic
Hot Water Natural Gas
Heating Forced Air
Cooling Central A/C, Ceiling Fan(s)
Flooring Carpet, Ceramic Tile, Fully Carpeted, Hardwood, Tile/Brick, Wood
Fireplaces Number 1
Fireplaces Type Gas/Propane, Fireplace - Glass Doors, Stone
Equipment Built-In Microwave, Built-In Range, Commercial Range, Dishwasher, Dryer, Energy Efficient Appliances, Microwave, Oven - Double, Oven - Self Cleaning, Disposal, Dryer - Front Loading, ENERGY STAR Dishwasher, Range Hood, Refrigerator, Oven - Wall, Stainless Steel Appliances, Six Burner Stove, Washer - Front Loading, Icemaker, Freezer, ENERGY STAR Refrigerator, ENERGY STAR Freezer, Oven/Range - Gas
Fireplace Y
Appliance Built-In Microwave, Built-In Range, Commercial Range, Dishwasher, Dryer, Energy Efficient Appliances, Microwave, Oven - Double, Oven - Self Cleaning, Disposal, Dryer - Front Loading, ENERGY STAR Dishwasher, Range Hood, Refrigerator, Oven - Wall, Stainless Steel Appliances, Six Burner Stove, Washer - Front Loading, Icemaker, Freezer, ENERGY STAR Refrigerator, ENERGY STAR Freezer, Oven/Range - Gas
Heat Source Natural Gas
Laundry Main Floor, Dryer In Unit, Washer In Unit
Exterior
Exterior Feature Deck(s)
Garage Garage Door Opener, Inside Access
Garage Spaces 6.0
Utilities Available Cable TV, Natural Gas Available
Water Access N
View Trees/Woods, Panoramic
Roof Type Pitched,Shingle
Accessibility None
Porch Deck(s)
Attached Garage 3
Total Parking Spaces 6
Garage Y
Building
Lot Description Backs to Trees, Cul-de-sac, Landscaping, Level, Open, Partly Wooded, Premium, Private, Rear Yard, Secluded, SideYard(s), Trees/Wooded
Story 2
Foundation Concrete Perimeter
Sewer Public Sewer
Water Public
Architectural Style Traditional
Level or Stories 2
Additional Building Above Grade, Below Grade
Structure Type 9'+ Ceilings,Tray Ceilings,Beamed Ceilings
New Construction N
Schools
Elementary Schools Bradford Heights
Middle Schools Downington
High Schools Downingtown High School West Campus
School District Downingtown Area
Others
HOA Fee Include Common Area Maintenance
Senior Community No
Tax ID 50-05 -0300
Ownership Fee Simple
SqFt Source Assessor
Acceptable Financing Cash, Conventional, VA
Horse Property N
Listing Terms Cash, Conventional, VA
Financing Cash,Conventional,VA
Special Listing Condition Standard
Read Less

Bought with Victoria A Dickinson • Patterson-Schwartz - Greenville
GET MORE INFORMATION




