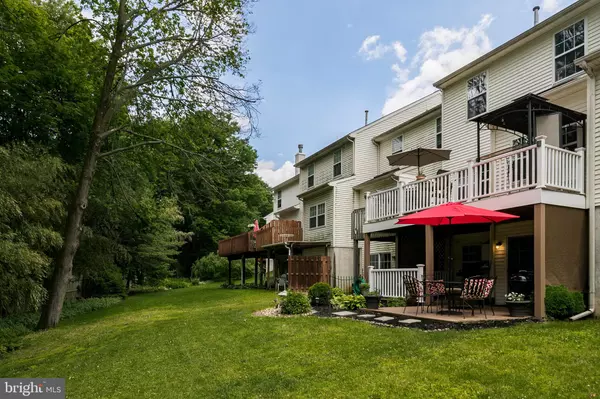For more information regarding the value of a property, please contact us for a free consultation.
360 GALWAY DR West Chester, PA 19380
Want to know what your home might be worth? Contact us for a FREE valuation!

Our team is ready to help you sell your home for the highest possible price ASAP
Key Details
Sold Price $327,000
Property Type Townhouse
Sub Type Interior Row/Townhouse
Listing Status Sold
Purchase Type For Sale
Square Footage 1,514 sqft
Price per Sqft $215
Subdivision Village Of Shannon
MLS Listing ID PACT481088
Sold Date 08/09/19
Style Traditional
Bedrooms 3
Full Baths 2
Half Baths 1
HOA Fees $10/ann
HOA Y/N Y
Abv Grd Liv Area 1,514
Originating Board BRIGHT
Year Built 1998
Annual Tax Amount $3,509
Tax Year 2018
Lot Size 3,465 Sqft
Acres 0.08
Lot Dimensions 0.00 x 0.00
Property Description
One of the best townhomes in the sought-after Village of Shannon! This stunning 3-bedroom 2 bath townhome is ready for you to move right in and enjoy summer carefree. You are greeted with a large, open living room as you enter the foyer, accented with a gas fireplace and gleaming hardwood floors throughout the entire main level. Through the living room you will find a gorgeous kitchen, featuring beautiful rustic white cabinets, stainless steel appliances, a custom stone backsplash, and updated lighting. The breakfast nook sits under a vaulted ceiling with a skylight and a patio door that leads to your breathtaking backyard oasis. The main level also features a conveniently located powder room, updated crown molding and wainscoting, and large windows that flood the space with light. Once on the deck, you won t want to leave! This is one of the best views of open space in the entire neighborhood! The upper level offers two generously-sized bedrooms, a hall bathroom, and a luxury master bedroom with a vaulted ceiling, large walk-in closet, and en-suite bathroom. The master bathroom is highlighted by a large soaking tub, standing shower, and an oversized vanity. The walkout finished basement features a large entertaining area and separate home gym/office/playroom space, and a sliding glass door that leads to another large covered deck! There is also an unfinished section perfect for all of your storage needs. This home is conveniently located close to major roadways, schools, shopping, outdoor activities, two major golf courses and is just minutes from West Chester Borough offering tons of incredible restaurants, shops and special events throughout the year. Do not miss out on this amazing opportunity! ***One-year home warranty included!
Location
State PA
County Chester
Area West Goshen Twp (10352)
Zoning R3
Rooms
Other Rooms Living Room, Dining Room, Primary Bedroom, Bedroom 2, Bedroom 3, Kitchen, Family Room, Breakfast Room, Exercise Room, Bathroom 2, Primary Bathroom
Basement Full
Interior
Heating Forced Air
Cooling Central A/C
Fireplaces Number 1
Fireplaces Type Gas/Propane
Fireplace Y
Heat Source Natural Gas
Laundry Basement
Exterior
Exterior Feature Deck(s), Patio(s)
Parking Features Built In
Garage Spaces 3.0
Water Access N
View Trees/Woods
Accessibility None
Porch Deck(s), Patio(s)
Attached Garage 1
Total Parking Spaces 3
Garage Y
Building
Story 2
Sewer Public Sewer
Water Public
Architectural Style Traditional
Level or Stories 2
Additional Building Above Grade, Below Grade
New Construction N
Schools
Elementary Schools Exton
Middle Schools J.R. Fugett
High Schools East High
School District West Chester Area
Others
Senior Community No
Tax ID 52-01P-0277
Ownership Fee Simple
SqFt Source Assessor
Special Listing Condition Standard
Read Less

Bought with Paul J Douglas • Keller Williams Realty Devon-Wayne
GET MORE INFORMATION




