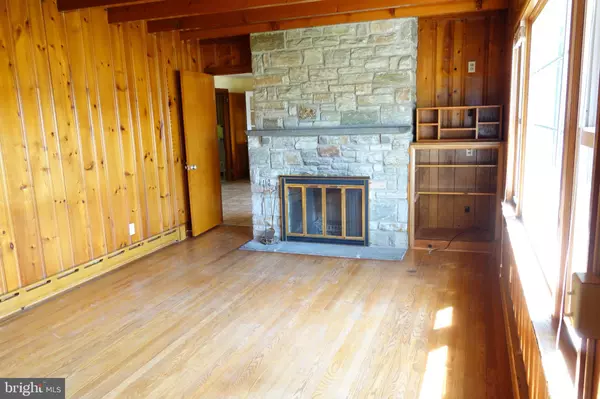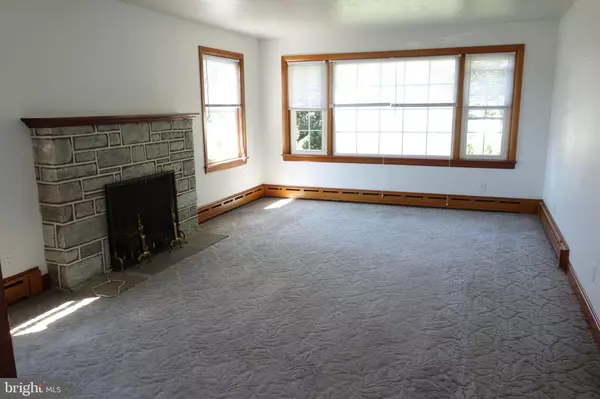For more information regarding the value of a property, please contact us for a free consultation.
26 E 4TH ST Quarryville, PA 17566
Want to know what your home might be worth? Contact us for a FREE valuation!

Our team is ready to help you sell your home for the highest possible price ASAP
Key Details
Sold Price $330,000
Property Type Single Family Home
Sub Type Detached
Listing Status Sold
Purchase Type For Sale
Square Footage 4,516 sqft
Price per Sqft $73
Subdivision Quarryville Borough
MLS Listing ID PALA136896
Sold Date 08/27/19
Style Cape Cod,Raised Ranch/Rambler
Bedrooms 5
Full Baths 2
Half Baths 2
HOA Y/N N
Abv Grd Liv Area 3,388
Originating Board BRIGHT
Year Built 1954
Annual Tax Amount $5,475
Tax Year 2020
Lot Size 0.950 Acres
Acres 0.95
Lot Dimensions 0.00 x 0.00
Property Description
Large custom stone cape was built by Charles and John Herr in 1954 and has remained in the same family ever since. Features include a 4 car garage, 3 fireplaces, finished basement area and an oversized borough lot with public water and sewer. Large country kitchen features Quakermaid cabinets, walk in butler s pantry, 2 large closets and easy access to the laundry room for your chores. Large Dining Room, opening off the Kitchen, has gleaming wood floors and large windows for your entertaining mealtime views. Living Room was the favorite gathering area over the years. Genuine knotty pine paneling, beamed ceiling and picture windows accent the wood burning fireplace and custom built ins. Large Family Room is bright and provides the perfect spot to entertain around another fireplace on a chilly evening. First floor Main Bedroom, at the back of the house, has 2 large closets and beautiful wood floors. First floor Office has chalkboard wall for all your notes! Full Bath features garden tub, stall shower and the quality of ceramic tile. 2nd floor has 3 large Bedrooms with ample closets, bath, storage areas and even a craft room with access to the garage. Finished basement Rec Room will house all your parties with its fireplace and numerous built-ins that will easily house any of your collections! Additional features are 3 zone heat and a lovely rear screened porch, replacement windows and an above ground pool, large basement storage workshop area, cedar closets and even original door from the old Woolworth Building in Lancaster. Prepare to be impressed by a home that the folks living in Quarryville have admired for years!
Location
State PA
County Lancaster
Area Quarryville Boro (10553)
Zoning R
Rooms
Other Rooms Living Room, Dining Room, Primary Bedroom, Bedroom 2, Bedroom 3, Bedroom 4, Bedroom 5, Kitchen, Game Room, Family Room, Basement, Laundry, Office, Workshop, Hobby Room, Full Bath, Half Bath, Screened Porch
Basement Full, Garage Access, Partially Finished, Workshop
Main Level Bedrooms 2
Interior
Interior Features Built-Ins, Butlers Pantry, Cedar Closet(s), Ceiling Fan(s), Exposed Beams, Kitchen - Country, Stall Shower, Water Treat System, Wood Floors
Hot Water S/W Changeover
Heating Hot Water
Cooling Ceiling Fan(s)
Flooring Carpet, Ceramic Tile, Hardwood
Fireplaces Number 3
Equipment Extra Refrigerator/Freezer, Oven - Wall, Oven/Range - Electric, Refrigerator
Fireplace Y
Appliance Extra Refrigerator/Freezer, Oven - Wall, Oven/Range - Electric, Refrigerator
Heat Source Oil
Laundry Main Floor
Exterior
Garage Garage - Front Entry, Garage - Rear Entry, Garage Door Opener, Inside Access
Garage Spaces 10.0
Pool Above Ground
Water Access N
Roof Type Asbestos Shingle
Accessibility None
Attached Garage 4
Total Parking Spaces 10
Garage Y
Building
Lot Description Level
Story 1.5
Sewer Public Sewer
Water Public
Architectural Style Cape Cod, Raised Ranch/Rambler
Level or Stories 1.5
Additional Building Above Grade, Below Grade
New Construction N
Schools
School District Solanco
Others
Senior Community No
Tax ID 530-34798-0-0000
Ownership Fee Simple
SqFt Source Assessor
Acceptable Financing Cash, Conventional
Listing Terms Cash, Conventional
Financing Cash,Conventional
Special Listing Condition Standard
Read Less

Bought with Darren Hershock • Coldwell Banker Realty
GET MORE INFORMATION




