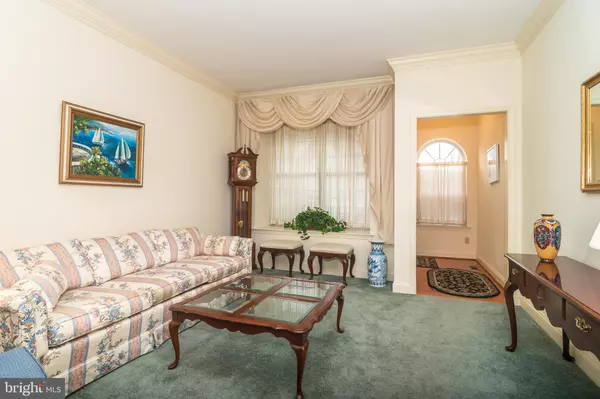For more information regarding the value of a property, please contact us for a free consultation.
238 CENTER POINT Lansdale, PA 19446
Want to know what your home might be worth? Contact us for a FREE valuation!

Our team is ready to help you sell your home for the highest possible price ASAP
Key Details
Sold Price $364,900
Property Type Townhouse
Sub Type Interior Row/Townhouse
Listing Status Sold
Purchase Type For Sale
Square Footage 3,935 sqft
Price per Sqft $92
Subdivision Center Point Farm
MLS Listing ID PAMC602454
Sold Date 08/29/19
Style Colonial
Bedrooms 4
Full Baths 3
Half Baths 1
HOA Fees $335/mo
HOA Y/N Y
Abv Grd Liv Area 3,300
Originating Board BRIGHT
Year Built 1999
Annual Tax Amount $6,968
Tax Year 2020
Lot Dimensions 24.00 x 78.00
Property Description
MARVELOUS 4 BEDROOM , 3.1 BATH SHOWPLACE. BEAUTIFUL FINISHED WALK OUT BASEMENT. Located in distinguished Center Point Farms! Welcome to the care free life style of this fabulous, well maintained 4 bedroom, 3.1 bath luxury townhouse overlooking the tranquil wooded setting with a finished walk out lower level in sought after Worcester Township. The spacious open floor plan features the gracious Living Room with a charming box style window, crown molding and a pillared flow to the adjoining formal Dining room accented with its double sided fireplace. Beautiful updated center Island kitchen, new back splash, new 5 burner gas stainless stove, granite counters, fireside breakfast area , Large Family room with cathedral ceiling, gleaming wood floors & a wall of glass doors opening to the deck & picturesque views of the wooded setting, perfect for entertaining, summer time BBQ s or relaxing with your favorite book in the serene setting. A powder room, guest closet and entry to the garage complete the first level. The second level offers the spacious master bedroom en-suite with cathedral ceiling, walk in closet, the adjoining luxury bath has a soaking tub, separate shower and double sinks. There are two additional bright spacious bedrooms, a hall bath, linen closet & laundry. The 3rd level boasts an open loft bedroom suite, it is wonderfully bright & sunny accented with skylights & and full bath. The lower level of this spacious home has a huge open, walk out finished family room and a large storage utility room combination. There are two heating/air condition systems which creates the third floor loft bedroom and bath with it own separate heat/ A/C. The association fee covers Lawn maintenance, trash, snow removal, common area, health club, tennis court & playground. Conveniently located near walking trails, Heebner Park, Charming Skippack Village, Restaurants, Shopping and minutes to King of Prussia Mall. Motivated Seller, will review all offers.
Location
State PA
County Montgomery
Area Worcester Twp (10667)
Zoning AGR
Rooms
Other Rooms Living Room, Dining Room, Primary Bedroom, Bedroom 4, Kitchen, Family Room, Bathroom 2, Bathroom 3
Basement Full, Walkout Level, Partially Finished
Interior
Heating Forced Air
Cooling Central A/C
Fireplaces Number 1
Fireplaces Type Gas/Propane
Fireplace Y
Heat Source Natural Gas
Laundry Upper Floor
Exterior
Garage Garage - Front Entry, Garage Door Opener
Garage Spaces 3.0
Water Access N
Roof Type Asphalt
Accessibility None
Attached Garage 1
Total Parking Spaces 3
Garage Y
Building
Story 2.5
Sewer Public Sewer
Water Public
Architectural Style Colonial
Level or Stories 2.5
Additional Building Above Grade, Below Grade
New Construction N
Schools
School District Methacton
Others
Senior Community No
Tax ID 67-00-00461-129
Ownership Other
Acceptable Financing Negotiable
Horse Property N
Listing Terms Negotiable
Financing Negotiable
Special Listing Condition Standard
Read Less

Bought with Michele Hohlfeld • RE/MAX Reliance
GET MORE INFORMATION




