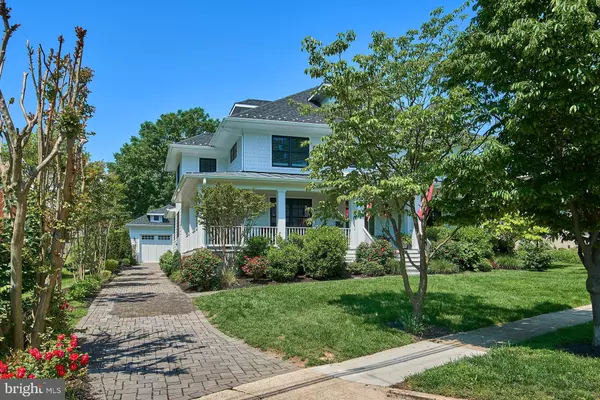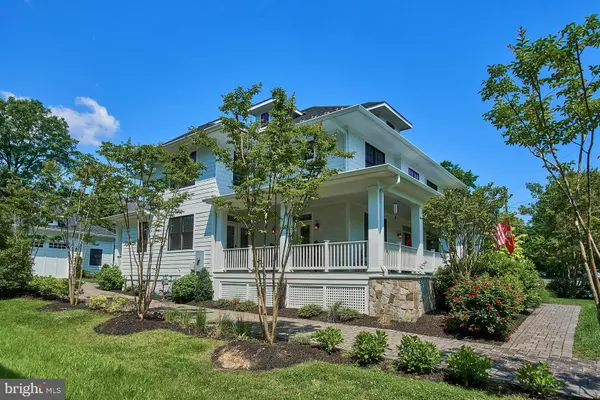For more information regarding the value of a property, please contact us for a free consultation.
2256 N WAKEFIELD ST Arlington, VA 22207
Want to know what your home might be worth? Contact us for a FREE valuation!

Our team is ready to help you sell your home for the highest possible price ASAP
Key Details
Sold Price $1,937,500
Property Type Single Family Home
Sub Type Detached
Listing Status Sold
Purchase Type For Sale
Square Footage 5,668 sqft
Price per Sqft $341
Subdivision Lee Heights
MLS Listing ID VAAR149694
Sold Date 09/03/19
Style Farmhouse/National Folk
Bedrooms 5
Full Baths 4
Half Baths 1
HOA Y/N N
Abv Grd Liv Area 3,981
Originating Board BRIGHT
Year Built 2015
Annual Tax Amount $16,205
Tax Year 2018
Lot Size 9,182 Sqft
Acres 0.21
Property Description
Welcome home to the perfect combination of modern elegance and sophisticated southern charm! Modern day, custom Farmhouse thoughtfully designed with many architectural details, extensive moldings throughout, flexible spaces, and inviting mahogany wrap around front porch. Gracious and open floorplan with almost 6000 sq ft of living space, this home is perfect for entertaining and located in the popular neighborhood of Lee Heights with all of the boutique shopping at your doorstep. Grand owners suite features his and her custom, walk in closets and gorgeous marble bath with soaking tub. Stunning gourmet chef's kitchen with large marble center island, oversized pantry, farmhouse sink and kitchen nook overlooking family room with fireplace, custom built in bookcases and coffered ceilings. Huge mudroom with custom built ins/cubbies, slate tile flooring and spacious closet. Butlers pantry with mahogany wood counter, built in wine rack and display cabinets. Main level office and designated homework room with custom designed cabinetry and on-site built-ins woodworking. Lower level features large entertaining area including open theater, additional en suite bedroom, exercise room, den and future wine room. Large, lushly landscaped lot and Flagstone patio. This special home is a breath of fresh air, unlike any other on the market and not to be missed! Yorktown school pyramid. Close to Ballston Quarter, Clarendon Metro and National Landing, the new home to Amazon HQ2.
Location
State VA
County Arlington
Zoning R-8
Direction East
Rooms
Other Rooms Living Room, Dining Room, Primary Bedroom, Bedroom 2, Bedroom 3, Bedroom 4, Bedroom 5, Kitchen, Family Room, Den, Exercise Room, Laundry, Mud Room, Other, Office, Storage Room, Media Room, Primary Bathroom, Half Bath
Basement Other, Connecting Stairway, Fully Finished, Heated, Interior Access, Outside Entrance, Side Entrance, Walkout Stairs, Windows
Interior
Interior Features Attic, Breakfast Area, Built-Ins, Butlers Pantry, Carpet, Chair Railings, Crown Moldings, Dining Area, Family Room Off Kitchen, Floor Plan - Open, Formal/Separate Dining Room, Kitchen - Eat-In, Kitchen - Gourmet, Kitchen - Island, Kitchen - Table Space, Primary Bath(s), Pantry, Recessed Lighting, Wainscotting, Walk-in Closet(s), Wine Storage, Wood Floors
Heating Central, Forced Air, Zoned
Cooling Central A/C
Flooring Hardwood, Carpet, Slate
Fireplaces Number 1
Fireplaces Type Gas/Propane, Mantel(s)
Equipment Built-In Microwave, Built-In Range, Cooktop - Down Draft, Dishwasher, Disposal, Dryer - Front Loading, Exhaust Fan, Icemaker, Oven - Self Cleaning, Refrigerator, Six Burner Stove, Washer, Washer - Front Loading
Fireplace Y
Appliance Built-In Microwave, Built-In Range, Cooktop - Down Draft, Dishwasher, Disposal, Dryer - Front Loading, Exhaust Fan, Icemaker, Oven - Self Cleaning, Refrigerator, Six Burner Stove, Washer, Washer - Front Loading
Heat Source Natural Gas
Laundry Upper Floor
Exterior
Parking Features Garage - Front Entry
Garage Spaces 6.0
Water Access N
Roof Type Architectural Shingle
Accessibility None
Total Parking Spaces 6
Garage Y
Building
Story 3+
Sewer Public Sewer
Water Public
Architectural Style Farmhouse/National Folk
Level or Stories 3+
Additional Building Above Grade, Below Grade
Structure Type 9'+ Ceilings,High,Paneled Walls,Tray Ceilings
New Construction N
Schools
Elementary Schools Discovery
Middle Schools Williamsburg
High Schools Yorktown
School District Arlington County Public Schools
Others
Senior Community No
Tax ID 05-030-012
Ownership Fee Simple
SqFt Source Assessor
Security Features Exterior Cameras,Security System
Special Listing Condition Standard
Read Less

Bought with Non Member • Non Subscribing Office



