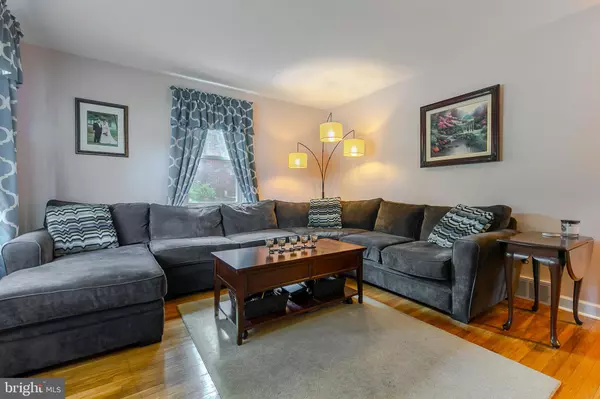For more information regarding the value of a property, please contact us for a free consultation.
45 DERWEN DR Havertown, PA 19083
Want to know what your home might be worth? Contact us for a FREE valuation!

Our team is ready to help you sell your home for the highest possible price ASAP
Key Details
Sold Price $334,900
Property Type Single Family Home
Sub Type Detached
Listing Status Sold
Purchase Type For Sale
Square Footage 1,259 sqft
Price per Sqft $266
Subdivision Paddock Farms
MLS Listing ID PADE500762
Sold Date 10/29/19
Style Cape Cod
Bedrooms 3
Full Baths 2
HOA Y/N N
Abv Grd Liv Area 1,259
Originating Board BRIGHT
Year Built 1955
Annual Tax Amount $6,281
Tax Year 2019
Lot Size 7,928 Sqft
Acres 0.18
Lot Dimensions 55.00 x 128.00
Property Description
This beautiful Paddock Farms cape is completely move in ready and so loved! Set on a gorgeous lot with a very large deck and private backyard this home will not disappoint! The first floor has a nicely sized living room with bay window, beautiful formal dining room, a true eat-in kitchen with newer stainless appliances, ample solid wood cabinetry, tiled flooring and access to the awesome back deck and yard! The first floor also houses a full bath with shower and the 1st floor bedroom! The 2nd floor has a large master bedroom with a walk in closet in addition to the 3rd bedroom and another full bath with tub! The basement is partially finished offering a recreation and lounge space with great natural light. There is a large utility and laundry room as well perfect for your overflow storage. This home has the original oak hardwood flooring throughout and in beautiful condition. The systems and roofing are in great shape and the current owners have loved this home unconditionally! Located in one of Haverford Townships most coveted neighborhoods, this truly move in ready home offers a versatile floor plan for whatever your needs are. Private driveway is a plus! A great value in Haverford Township.
Location
State PA
County Delaware
Area Haverford Twp (10422)
Zoning RESIDENTIAL
Rooms
Basement Full
Main Level Bedrooms 1
Interior
Interior Features Ceiling Fan(s), Chair Railings, Dining Area, Kitchen - Eat-In
Hot Water Natural Gas
Heating Forced Air
Cooling Central A/C
Equipment Built-In Microwave, Dishwasher, Dryer, Oven/Range - Electric, Refrigerator, Washer
Fireplace N
Appliance Built-In Microwave, Dishwasher, Dryer, Oven/Range - Electric, Refrigerator, Washer
Heat Source Natural Gas
Laundry Basement
Exterior
Exterior Feature Deck(s)
Garage Spaces 3.0
Fence Chain Link
Waterfront N
Water Access N
Roof Type Pitched,Shingle
Street Surface Black Top
Accessibility None
Porch Deck(s)
Road Frontage Boro/Township
Total Parking Spaces 3
Garage N
Building
Lot Description Landscaping
Story 1.5
Sewer Public Sewer
Water Public
Architectural Style Cape Cod
Level or Stories 1.5
Additional Building Above Grade, Below Grade
New Construction N
Schools
School District Haverford Township
Others
Senior Community No
Tax ID 22-03-00809-00
Ownership Fee Simple
SqFt Source Assessor
Acceptable Financing Cash, Conventional, FHA, VA
Listing Terms Cash, Conventional, FHA, VA
Financing Cash,Conventional,FHA,VA
Special Listing Condition Standard
Read Less

Bought with Suzanne Chupein • Wagner Real Estate
GET MORE INFORMATION




