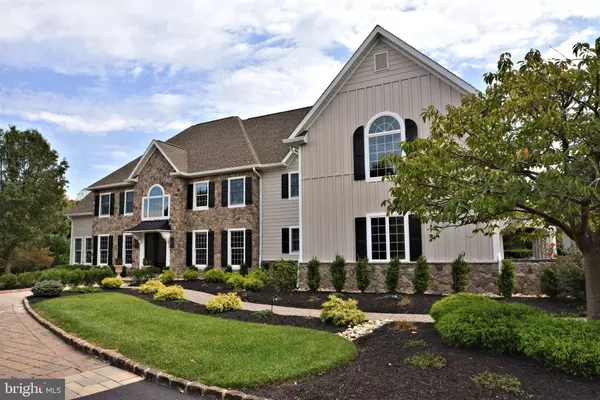For more information regarding the value of a property, please contact us for a free consultation.
15 BROOKS BEND DR New Hope, PA 18938
Want to know what your home might be worth? Contact us for a FREE valuation!

Our team is ready to help you sell your home for the highest possible price ASAP
Key Details
Sold Price $1,350,000
Property Type Single Family Home
Sub Type Detached
Listing Status Sold
Purchase Type For Sale
Square Footage 5,302 sqft
Price per Sqft $254
Subdivision Bowmans Tower Farm
MLS Listing ID PABU476932
Sold Date 10/31/19
Style Colonial
Bedrooms 5
Full Baths 4
Half Baths 2
HOA Fees $35/ann
HOA Y/N Y
Abv Grd Liv Area 5,302
Originating Board BRIGHT
Year Built 1997
Annual Tax Amount $20,733
Tax Year 2019
Lot Size 3.219 Acres
Acres 3.22
Lot Dimensions IRR
Property Description
Welcome home to this spectacular custom built estate property located in the shadow of Bowman s Hill Tower in Washington Crossing Historic Park and the heart of Upper Makefield and the Council Rock ( North ) School District. Featuring a spacious Main House, Guest House, In-Ground Pool, Tennis Court (Completely Refurbished September 2019 ) and more in a park like setting on 3.22 immaculate acres. The new main house Hardie Plank exterior combined with natural local field stone exudes the traditional look and feel of Bucks County living. An additional guest house with full Kitchen, Living Room, Bedroom w/ Full Bath, 3 garages ( For 5 Total ), and cabana room to service the pool offers the opportunity for a true family compound. The main house first floor features gorgeous neutral oak hardwoods, brand new white gourmet kitchen with two islands, breakfast room, soaring two story foyer, formal LR and DR, conservatory with walls of windows and fireplace, two story family room with spectacular stone fireplace and walls of windows, pine paneled study/ media room with pine floors and full bath overlooking the covered patio, home office, and laundry. This layout is perfect for large gatherings and entertaining, and the home is bathed in ample natural light. The upper level consists of a luxurious Master Suite w/ huge walk in closet, and elegant Master Bath. There are four additional extra- large and bright bedrooms - two sets each sharing spacious Jack and Jill baths. The finished lower level features media area, entertainment/game area and five seat pub style bar, as well as ample storage. Outside, the property resembles a Five Star resort with an impressive paver style governor s driveway, gorgeous free form pool, built in grill, covered patio area, ample hardscaping, and mature landscaping for the ultimate in privacy, plenty of room for field sports and more. Minutes from New Jersey Bridges, New Hope, Newtown. With a multitude of recent upgrades, this home offers the best value on the market today.
Location
State PA
County Bucks
Area Upper Makefield Twp (10147)
Zoning CM
Direction Northwest
Rooms
Other Rooms Living Room, Dining Room, Primary Bedroom, Bedroom 2, Bedroom 3, Bedroom 4, Bedroom 5, Kitchen, Family Room, Basement, Library, Breakfast Room, Study, Sun/Florida Room, Laundry
Basement Full, Fully Finished, Improved, Sump Pump
Interior
Interior Features Built-Ins, Breakfast Area, Ceiling Fan(s), Chair Railings, Carpet, Crown Moldings, Double/Dual Staircase, Family Room Off Kitchen, Formal/Separate Dining Room, Kitchen - Gourmet, Kitchen - Island, Kitchen - Table Space, Laundry Chute, Primary Bath(s), Recessed Lighting, Skylight(s), Upgraded Countertops, Walk-in Closet(s), Wet/Dry Bar, Wood Floors, Other
Heating Forced Air
Cooling Central A/C
Flooring Carpet, Ceramic Tile, Hardwood
Fireplaces Number 2
Fireplaces Type Gas/Propane, Stone
Fireplace Y
Heat Source Propane - Owned
Exterior
Exterior Feature Patio(s), Roof
Parking Features Garage - Side Entry, Garage Door Opener, Inside Access
Garage Spaces 20.0
Pool In Ground, Concrete, Fenced, Filtered, Heated
Water Access N
View Garden/Lawn, Panoramic, Trees/Woods, Street
Roof Type Architectural Shingle
Accessibility None
Porch Patio(s), Roof
Attached Garage 2
Total Parking Spaces 20
Garage Y
Building
Lot Description Front Yard, Landscaping, Level, Poolside, Premium, Rear Yard, SideYard(s)
Story 2
Sewer Mound System
Water Private, Well
Architectural Style Colonial
Level or Stories 2
Additional Building Above Grade, Below Grade
New Construction N
Schools
Elementary Schools Sol Feinstone
Middle Schools Newtown
High Schools Council Rock High School North
School District Council Rock
Others
Pets Allowed N
Senior Community No
Tax ID 47-007-021-011
Ownership Fee Simple
SqFt Source Assessor
Security Features 24 hour security
Acceptable Financing Cash, Conventional
Listing Terms Cash, Conventional
Financing Cash,Conventional
Special Listing Condition Standard
Read Less

Bought with Kim J Cosack • BHHS Fox & Roach-Newtown
GET MORE INFORMATION




