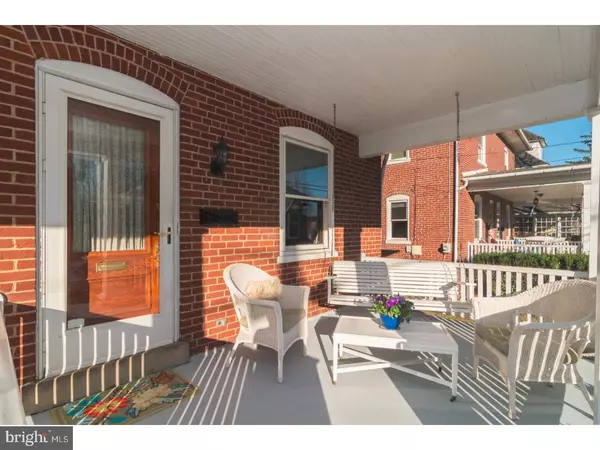For more information regarding the value of a property, please contact us for a free consultation.
613 COLUMBIA AVE Lansdale, PA 19446
Want to know what your home might be worth? Contact us for a FREE valuation!

Our team is ready to help you sell your home for the highest possible price ASAP
Key Details
Sold Price $259,000
Property Type Single Family Home
Sub Type Twin/Semi-Detached
Listing Status Sold
Purchase Type For Sale
Square Footage 1,900 sqft
Price per Sqft $136
Subdivision West Ward
MLS Listing ID 1003154195
Sold Date 05/23/17
Style Victorian
Bedrooms 4
Full Baths 1
Half Baths 1
HOA Y/N N
Abv Grd Liv Area 1,900
Originating Board TREND
Year Built 1924
Annual Tax Amount $3,530
Tax Year 2017
Lot Size 3,875 Sqft
Acres 0.09
Lot Dimensions 25
Property Description
OPEN HOUSE THIS SUNDAY 4/9//2017 1-3PM!! Gorgeous twin in a prime location of the sought after West Ward! This home is beautifully decorated and well maintained with recent upgrades from top to bottom. You will look forward to coming home to the welcoming front porch and its picturesque wooden swing. Step through the front door and take in all this breathtaking home has to offer. Wood floors are throughout and artfully contrast with the wood columns and rich trim. Fall in love with the sweet modern kitchen, with huge island for casual dining or entertaining friends. Powder room completes the first floor. Handsome wooden staircase leads to the second floor with three bedrooms and an updated bath. The finished third floor offers a large bedroom with space for an office or sitting area. Don't miss the large family room in the heated basement with fresh paint and brand new wall-to-wall carpet. Storage room, laundry and outside exit complete the basement. Large rear deck with view of the lovely back yard, and detached two car garage. Don't miss all the recent improvements, roof(2016), sewer line (2016), water heater (2016), kitchen (2015)and GAS furnace (2013).
Location
State PA
County Montgomery
Area Lansdale Boro (10611)
Zoning RA
Rooms
Other Rooms Living Room, Dining Room, Primary Bedroom, Bedroom 2, Bedroom 3, Kitchen, Family Room, Bedroom 1
Basement Full, Outside Entrance
Interior
Interior Features Kitchen - Island, Butlers Pantry, Breakfast Area
Hot Water Natural Gas
Heating Gas
Cooling None
Flooring Wood
Equipment Oven - Self Cleaning, Dishwasher, Disposal
Fireplace N
Appliance Oven - Self Cleaning, Dishwasher, Disposal
Heat Source Natural Gas
Laundry Basement
Exterior
Exterior Feature Deck(s), Porch(es)
Garage Spaces 3.0
Water Access N
Accessibility None
Porch Deck(s), Porch(es)
Total Parking Spaces 3
Garage Y
Building
Story 3+
Sewer Public Sewer
Water Public
Architectural Style Victorian
Level or Stories 3+
Additional Building Above Grade
New Construction N
Schools
Elementary Schools York Avenue
Middle Schools Penndale
High Schools North Penn Senior
School District North Penn
Others
Senior Community No
Tax ID 11-00-02536-009
Ownership Fee Simple
Read Less

Bought with Diane M Reddington • Coldwell Banker Realty
GET MORE INFORMATION




