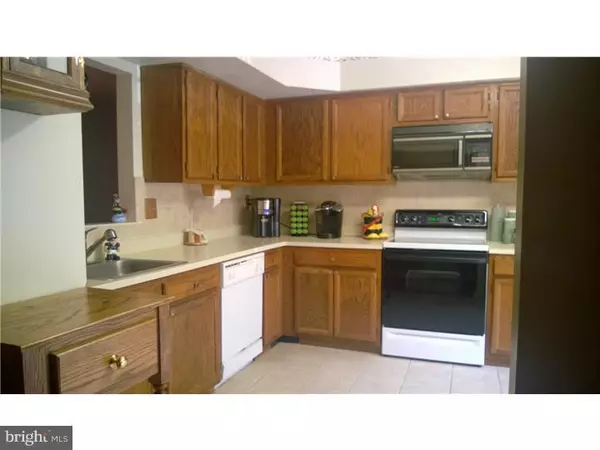For more information regarding the value of a property, please contact us for a free consultation.
622 SHROPSHIRE DR West Chester, PA 19382
Want to know what your home might be worth? Contact us for a FREE valuation!

Our team is ready to help you sell your home for the highest possible price ASAP
Key Details
Sold Price $255,000
Property Type Townhouse
Sub Type Interior Row/Townhouse
Listing Status Sold
Purchase Type For Sale
Square Footage 2,016 sqft
Price per Sqft $126
Subdivision Plum Tree Village
MLS Listing ID 1003564605
Sold Date 01/30/15
Style Colonial
Bedrooms 3
Full Baths 2
Half Baths 1
HOA Fees $153/mo
HOA Y/N Y
Abv Grd Liv Area 2,016
Originating Board TREND
Year Built 1989
Annual Tax Amount $2,994
Tax Year 2014
Lot Size 1,800 Sqft
Acres 0.04
Lot Dimensions 00 X 00
Property Description
----SELLER ASSIST!!!!---2,500---THERE ARE 4 LEVELS FOR EVERYONE TO SPREAD OUT!! This modern, well kept townhouse is located in the desirable East Bradford Township, West Chester Schools, Plum Tree Village Community. The BASEMENT has a laundry area and well sized storage area that was also used as a workshop, finished rec-room with beautiful glass built-in cabinets, and enough room for a pool table. Walk outside to a paver patio and lawn. The FIRST FLOOR has beautiful ceramic tile entrance, half bath, and kitchen, plus hardwood floors leading to nice size dining room. There is a fam room with fireplace at the rear of the home leading to a newly stained deck overlooking wooded area. The SECOND LEVEL has a master bedroom suite and master bath, along with 2nd bedroom and hall bath. The THIRD LEVEL boasts a huge loft area for a 3rd bedroom (2 nice size closets) or office area or gaming room. Quick Settlement Available!
Location
State PA
County Chester
Area East Bradford Twp (10351)
Zoning R4
Rooms
Other Rooms Living Room, Dining Room, Primary Bedroom, Bedroom 2, Kitchen, Family Room, Bedroom 1
Basement Full, Fully Finished
Interior
Interior Features Primary Bath(s), Skylight(s), Ceiling Fan(s), Kitchen - Eat-In
Hot Water Natural Gas
Heating Gas, Forced Air
Cooling Central A/C
Flooring Wood, Fully Carpeted, Tile/Brick
Fireplaces Number 1
Equipment Oven - Self Cleaning, Commercial Range, Dishwasher, Disposal, Built-In Microwave
Fireplace Y
Appliance Oven - Self Cleaning, Commercial Range, Dishwasher, Disposal, Built-In Microwave
Heat Source Natural Gas
Laundry Basement
Exterior
Exterior Feature Deck(s), Patio(s)
Utilities Available Cable TV
Water Access N
Roof Type Shingle
Accessibility None
Porch Deck(s), Patio(s)
Garage N
Building
Story 3+
Foundation Concrete Perimeter
Sewer Public Sewer
Water Public
Architectural Style Colonial
Level or Stories 3+
Additional Building Above Grade
Structure Type Cathedral Ceilings,9'+ Ceilings
New Construction N
Schools
School District West Chester Area
Others
HOA Fee Include Common Area Maintenance,Ext Bldg Maint,Lawn Maintenance,Snow Removal,Trash
Tax ID 51-08 -0089
Ownership Condominium
Acceptable Financing Conventional, VA, FHA 203(b)
Listing Terms Conventional, VA, FHA 203(b)
Financing Conventional,VA,FHA 203(b)
Read Less

Bought with Maria McGinn • BHHS Fox & Roach-West Chester
GET MORE INFORMATION




