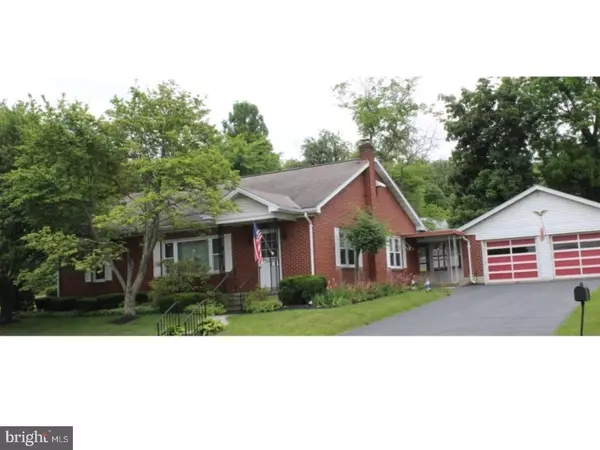For more information regarding the value of a property, please contact us for a free consultation.
114 E PINE ST Fleetwood, PA 19522
Want to know what your home might be worth? Contact us for a FREE valuation!

Our team is ready to help you sell your home for the highest possible price ASAP
Key Details
Sold Price $199,500
Property Type Single Family Home
Sub Type Detached
Listing Status Sold
Purchase Type For Sale
Square Footage 1,616 sqft
Price per Sqft $123
Subdivision None Available
MLS Listing ID 1000449513
Sold Date 10/13/17
Style Cape Cod,Ranch/Rambler
Bedrooms 4
Full Baths 2
HOA Y/N N
Abv Grd Liv Area 1,616
Originating Board TREND
Year Built 1954
Annual Tax Amount $4,812
Tax Year 2017
Lot Size 0.450 Acres
Acres 0.45
Lot Dimensions IRREGULAR
Property Description
They don't build them like this today! Solid brick construction, plaster walls and hardwood floors. This ranch home has three spacious bedrooms on the first floor and a fourth on the upper level which could also be an office area. Walk -up attic for storage also houses the Trane air conditioning components which were installed in 1999. Comfortable oil hot water baseboard heat for an even temperature throughout your home in the winter months. Large open kitchen with 21 handles for storage. Current closet could be converted to a pantry. Replacement windows throughout the home. Enclosed rear porch area leads to a heated oversized 2-car garage which is great for hobbyist or car enthusiast. Measures 22 x 28. In addition there is a 12 x 16 garage or storage shed to the rear of the garage. Mature landscaping and yard add to a quiet setting. Grape arbor in the rear and raspberry bushes along with garden area. All of this sets on almost half an acre but with easy in-town access to major roadways. Heat coil on the roof to help prevent any ice damming is just one of the many ways this home has been loved and maintained.
Location
State PA
County Berks
Area Fleetwood Boro (10244)
Zoning RES
Rooms
Other Rooms Living Room, Primary Bedroom, Bedroom 2, Bedroom 3, Kitchen, Bedroom 1, Attic
Basement Full, Unfinished, Outside Entrance
Interior
Interior Features Ceiling Fan(s), Attic/House Fan, Stall Shower, Kitchen - Eat-In
Hot Water Oil, S/W Changeover
Heating Hot Water
Cooling Central A/C
Flooring Wood, Fully Carpeted, Vinyl
Equipment Oven - Self Cleaning
Fireplace N
Window Features Energy Efficient,Replacement
Appliance Oven - Self Cleaning
Heat Source Oil
Laundry Basement
Exterior
Exterior Feature Patio(s), Porch(es)
Garage Inside Access, Garage Door Opener, Oversized
Garage Spaces 5.0
Utilities Available Cable TV
Water Access N
Roof Type Shingle
Accessibility None
Porch Patio(s), Porch(es)
Total Parking Spaces 5
Garage Y
Building
Lot Description Corner, Irregular, Level, Front Yard, Rear Yard, SideYard(s)
Story 1.5
Foundation Brick/Mortar
Sewer Public Sewer
Water Public
Architectural Style Cape Cod, Ranch/Rambler
Level or Stories 1.5
Additional Building Above Grade
New Construction N
Schools
Middle Schools Fleetwood
High Schools Fleetwood Senior
School District Fleetwood Area
Others
Senior Community No
Tax ID 44-5431-16-93-2026
Ownership Fee Simple
Acceptable Financing Conventional, VA, FHA 203(b), USDA
Listing Terms Conventional, VA, FHA 203(b), USDA
Financing Conventional,VA,FHA 203(b),USDA
Read Less

Bought with Cheryl L Takach • RE/MAX Of Reading
GET MORE INFORMATION




