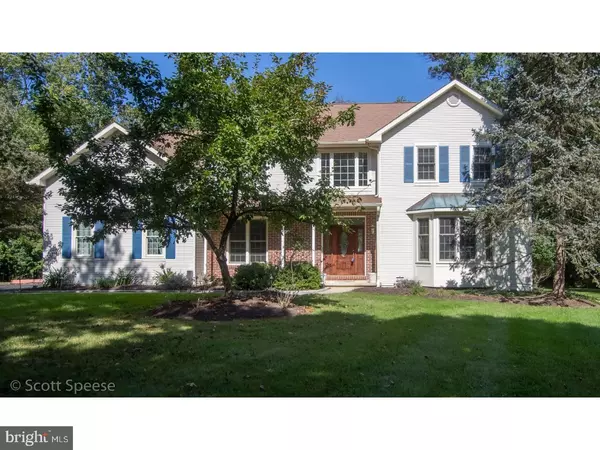For more information regarding the value of a property, please contact us for a free consultation.
102 WOODED EAGLE CT Exton, PA 19341
Want to know what your home might be worth? Contact us for a FREE valuation!

Our team is ready to help you sell your home for the highest possible price ASAP
Key Details
Sold Price $525,000
Property Type Single Family Home
Sub Type Detached
Listing Status Sold
Purchase Type For Sale
Square Footage 3,254 sqft
Price per Sqft $161
Subdivision Silver Birches
MLS Listing ID 1001230065
Sold Date 11/27/17
Style Traditional
Bedrooms 4
Full Baths 2
Half Baths 1
HOA Y/N N
Abv Grd Liv Area 3,254
Originating Board TREND
Year Built 1991
Annual Tax Amount $7,918
Tax Year 2017
Lot Size 2.000 Acres
Acres 2.0
Lot Dimensions 0X0
Property Description
Situated on 2 acres on a cul-de-sac, this home has an ideal location in award winning Downingtown East Schools. Incredible details and abundant UPGRADES. Mature landscaping leads you to the inviting front porch and into the dramatic 2-story foyer with hardwood flooring, wainscoting and a sparkling crystal chandelier. This stunning home has 9' ceilings to add to its grandeur. The formal living room and a private study flank the center hall stairs. Hardwood flooring and a bay window accent the spacious living room. The large elegant dining room features crown molding and chair rail. The heart of this home is the gorgeous kitchen (NEW 2011) with maple cabinetry and under-cabinet LED lighting, no-maintenance quartz counters, custom designed island with integral versatile seating area, two convection ovens, recessed lighting and large pantry. This island will likely be your favorite spot in the home. There is also a peninsula overlooking the family room, perfect for a laptop and a cup of coffee. The adjacent Four-Season Sun Room with ceiling fan, heat and skylights opens to an adjacent deck with motor-driven awning (NEW 2010) with pull-down shade (NEW 2014) accented by a paver walkway to the deck with LED lighting and stone edging (NEW 2015). The family room showcases a beautiful floor-to-ceiling brick fireplace and skylights. The efficient fireplace insert with heat exchanger can heat the whole house. The first floor is completed by a convenient laundry room, powder room (NEW 2011) and 2-car side entry garage. Upstairs the Master Suite includes TWO walk-in closets and Master Bath (NEW 2010) with a double door entry, luxurious tub with air jets, custom tiling and cherry cabinetry, granite counter, Washlet Toilet with heated seat, and radiant floor heat. Three other bedrooms all have ample storage. The hall bathroom (NEW 2007) has a Toto toilet and Corian countertop. The finished basement adds additional living space with three separate finished areas including a cedar closet. Plus more: Newer HVAC (2010) with Humidifier and Electrostatic Air Purifier, NEWER 30 Year CertainTeed roof (2006), NEW Carpets Upstairs & FR (top-of-the-line Mohawk ), NEW windows (2011-2013) with transferrable warranty (foyer window is original), programmable thermostat, NEW front door ? Thermatru composite (2013) & NEW sunroom door (2012). All ceiling fans are wall-operated, reversible Casablanca fans with integral lighting (in FR, MBR, 1 BR and sun rm). Hunter Douglas Blinds.
Location
State PA
County Chester
Area Uwchlan Twp (10333)
Zoning R1
Direction Southwest
Rooms
Other Rooms Living Room, Dining Room, Primary Bedroom, Bedroom 2, Bedroom 3, Kitchen, Family Room, Bedroom 1, Other, Attic
Basement Full
Interior
Interior Features Primary Bath(s), Kitchen - Island, Butlers Pantry, Skylight(s), Ceiling Fan(s), WhirlPool/HotTub, Wood Stove, Stall Shower, Kitchen - Eat-In
Hot Water Electric
Heating Heat Pump - Electric BackUp, Forced Air
Cooling Central A/C
Flooring Wood, Fully Carpeted, Tile/Brick
Fireplaces Number 1
Fireplaces Type Brick
Equipment Built-In Range, Oven - Self Cleaning, Dishwasher, Built-In Microwave
Fireplace Y
Window Features Bay/Bow,Energy Efficient,Replacement
Appliance Built-In Range, Oven - Self Cleaning, Dishwasher, Built-In Microwave
Laundry Main Floor
Exterior
Exterior Feature Deck(s), Porch(es)
Garage Spaces 5.0
Utilities Available Cable TV
Water Access N
Roof Type Pitched,Shingle
Accessibility None
Porch Deck(s), Porch(es)
Attached Garage 2
Total Parking Spaces 5
Garage Y
Building
Lot Description Cul-de-sac, Level
Story 2
Foundation Concrete Perimeter
Sewer Public Sewer
Water Public
Architectural Style Traditional
Level or Stories 2
Additional Building Above Grade
Structure Type 9'+ Ceilings
New Construction N
Schools
Elementary Schools Uwchlan Hills
Middle Schools Lionville
High Schools Downingtown High School East Campus
School District Downingtown Area
Others
Senior Community No
Tax ID 33-04 -0228
Ownership Fee Simple
Read Less

Bought with Deirdre Kelly • BHHS Fox & Roach-Wayne
GET MORE INFORMATION




