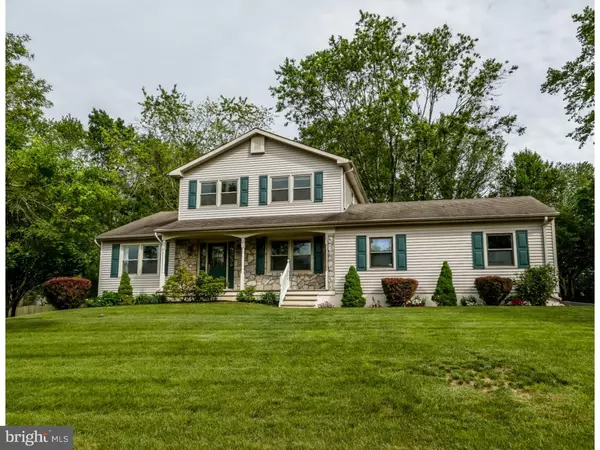For more information regarding the value of a property, please contact us for a free consultation.
879 OLSEN DR Yardley, PA 19067
Want to know what your home might be worth? Contact us for a FREE valuation!

Our team is ready to help you sell your home for the highest possible price ASAP
Key Details
Sold Price $400,000
Property Type Single Family Home
Sub Type Detached
Listing Status Sold
Purchase Type For Sale
Square Footage 3,094 sqft
Price per Sqft $129
Subdivision Queens Grant
MLS Listing ID 1002572875
Sold Date 07/30/15
Style Colonial
Bedrooms 3
Full Baths 2
Half Baths 2
HOA Y/N N
Abv Grd Liv Area 2,040
Originating Board TREND
Year Built 1976
Annual Tax Amount $7,927
Tax Year 2015
Lot Size 0.321 Acres
Acres 0.32
Lot Dimensions 97X144
Property Description
Welcome to one of the best locations in Lower Makefield Township. Queen's Grant is an established neighborhood close to schools & major commuting arteries. At the curve of Olsen Drive, #879 is beautifully situated above the road, flanked by colorful low maintenance landscaping, stone details, and a lovely front porch. Step in to the foyer and you are flanked by a sunny office space (or living room) as well as the oversized formal dining room, capable of hosting the largest of celebrations or dinner parties. This house exudes freshness, with professionally done painting and many hardwood accents, from the banister and stairs with scroll details to the enhanced shadowbox trim work, to entryways framed with eye-catching moldings. The family room enjoys the spectacular hardwood floors, recessed lighting and a full wall of custom built-ins. The double bi-fold doors in the hall conceal the laundry area and the powder room is nearby. The bright and inviting breakfast room brings in the backyard views and lends access to the deck via sliding glass doors. With an abundance of cabinetry, gleaming granite and Two Pantries the kitchen offers an organized space for all your cooking gadgets and bakeware. Upstairs, the open hall leads to the master suite, a large bedroom area highlighted by hardwood floors and upgraded architectural wood trim with walk-in closet and private bath featuring granite vanity and etched glass shower enclosure. Two additional bedrooms are both nicely sized, have multiple windows and double closets. The shared hall bath completes this level. Adding over 850 square feet of finished living space, the basement offers several distinct areas including a wet bar that can accommodate eight stools. *Basement also boasts 2nd powder room. * Well maintained, the deep backyard is framed with a privacy fence. The expansive platform deck offers dual access from the house and to the yard and is the ideal space to dine al fresco or just watch for songbirds as you relax. All this inside Pennsbury School District; call today to schedule your private tour!
Location
State PA
County Bucks
Area Lower Makefield Twp (10120)
Zoning R2
Rooms
Other Rooms Living Room, Dining Room, Primary Bedroom, Bedroom 2, Kitchen, Bedroom 1, Other
Basement Full
Interior
Interior Features Butlers Pantry, Kitchen - Eat-In
Hot Water Electric
Heating Oil
Cooling Central A/C
Flooring Wood, Fully Carpeted
Fireplaces Number 1
Equipment Dishwasher
Fireplace Y
Appliance Dishwasher
Heat Source Oil
Laundry Main Floor
Exterior
Exterior Feature Deck(s)
Garage Spaces 5.0
Water Access N
Accessibility None
Porch Deck(s)
Attached Garage 2
Total Parking Spaces 5
Garage Y
Building
Story 2
Sewer Public Sewer
Water Public
Architectural Style Colonial
Level or Stories 2
Additional Building Above Grade, Below Grade
New Construction N
Schools
School District Pennsbury
Others
Tax ID 20-055-178
Ownership Fee Simple
Read Less

Bought with Julie Snyder • BHHS Fox & Roach -Yardley/Newtown
GET MORE INFORMATION




