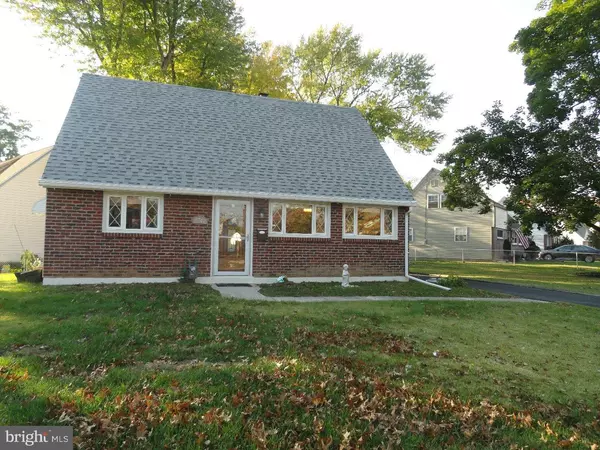For more information regarding the value of a property, please contact us for a free consultation.
2743 ARMSTRONG AVE Holmes, PA 19043
Want to know what your home might be worth? Contact us for a FREE valuation!

Our team is ready to help you sell your home for the highest possible price ASAP
Key Details
Sold Price $172,500
Property Type Single Family Home
Sub Type Detached
Listing Status Sold
Purchase Type For Sale
Square Footage 1,290 sqft
Price per Sqft $133
Subdivision None Available
MLS Listing ID 1003939631
Sold Date 04/13/17
Style Cape Cod
Bedrooms 3
Full Baths 1
HOA Y/N N
Abv Grd Liv Area 1,290
Originating Board TREND
Year Built 1952
Annual Tax Amount $5,108
Tax Year 2017
Lot Size 7,231 Sqft
Acres 0.17
Lot Dimensions 47X100
Property Description
Get ready to MOVE because ***WOW*** is all you can say about this EXQUISITE cape! This love home has been completely renovated & ready for the new owner to do nothing but move in & enjoy! The first floor has an updated kitchen including stainless steel appliances, cabinets, countertops, backsplash. On the main floor is the bathroom that has a new tub, toilet, floating sink/vanity, beautifully tiled shower and floor, newer windows throughout house. Two bedrooms on the first floor with large finished second floor. Ductwork & C/A installed, new water heater, Roof in 2009, custom fit cellular shades throughout the home, Roxul stone wool insulation, custom raised cedar garden bed, new electric 100 amp service, new electric boxes inside & outside, gorgeous flooring throughout the entire home with energy-rated subflooring. The second floor is completely finished space large enough for a large master, two smaller bedrooms, large storage area, or just use your imagination! Did I mention the two zoned heating system ? Upper level is complete with heat, A/C, and washer & dryer. This home is truly a gem! Appts must be confirmed.
Location
State PA
County Delaware
Area Ridley Twp (10438)
Zoning R-10
Rooms
Other Rooms Living Room, Primary Bedroom, Bedroom 2, Kitchen, Bedroom 1
Interior
Interior Features Butlers Pantry, Ceiling Fan(s), Kitchen - Eat-In
Hot Water Natural Gas
Heating Gas, Hot Water
Cooling Central A/C
Flooring Tile/Brick
Equipment Oven - Self Cleaning, Dishwasher, Energy Efficient Appliances, Built-In Microwave
Fireplace N
Window Features Bay/Bow,Energy Efficient,Replacement
Appliance Oven - Self Cleaning, Dishwasher, Energy Efficient Appliances, Built-In Microwave
Heat Source Natural Gas
Laundry Upper Floor
Exterior
Exterior Feature Patio(s)
Garage Spaces 2.0
Utilities Available Cable TV
Water Access N
Roof Type Shingle
Accessibility None
Porch Patio(s)
Total Parking Spaces 2
Garage N
Building
Lot Description Corner, Level
Story 1.5
Sewer Public Sewer
Water Public
Architectural Style Cape Cod
Level or Stories 1.5
Additional Building Above Grade
New Construction N
Schools
School District Ridley
Others
Senior Community No
Tax ID 38-04-00268-00
Ownership Fee Simple
Security Features Security System
Read Less

Bought with John F McAleer • Long & Foster Real Estate, Inc.
GET MORE INFORMATION




