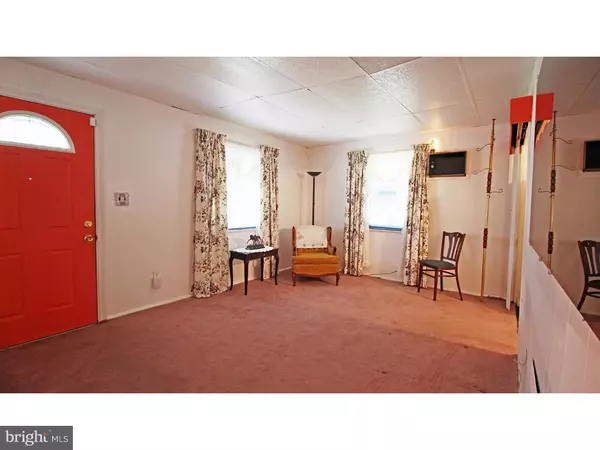For more information regarding the value of a property, please contact us for a free consultation.
433 BETHUNE DR Wilmington, DE 19801
Want to know what your home might be worth? Contact us for a FREE valuation!

Our team is ready to help you sell your home for the highest possible price ASAP
Key Details
Sold Price $79,900
Property Type Single Family Home
Sub Type Detached
Listing Status Sold
Purchase Type For Sale
Square Footage 1,125 sqft
Price per Sqft $71
Subdivision Dunleith
MLS Listing ID 1003958355
Sold Date 03/16/17
Style Ranch/Rambler
Bedrooms 3
Full Baths 1
HOA Y/N N
Abv Grd Liv Area 1,125
Originating Board TREND
Year Built 1950
Annual Tax Amount $514
Tax Year 2016
Lot Size 6,098 Sqft
Acres 0.14
Lot Dimensions 55X112
Property Description
Excellent opportunity to own this well-maintained 3BR/1BA ranch with many updates. Recent updates include a newer roof, gas furnace, gas hot water heater and new carpeting in the hallway and bedrooms. The L-shaped design makes it larger than many homes in the neighborhood. When arriving at the home, you'll be greeted by an inviting covered front porch and landscaped flowerbeds. It has a galley kitchen, gas cooking and ample counter space. The living room provides a comfortable space to settle in and relax after a long day at work. Adjacent to the living room is a well-lit dining area for hosting family and friends. Down the hall are 3 bedrooms, including a nice-sized master bedroom. Many of the rooms are equipped with window air-conditioners to keep things cool in the summer, and hot air heat to keep things warm in the winter. The bathroom has a tiled shower surround and is located at entrance to the hallway. Out back you have lots of storage with the utility room and storage shed. Home also boasts a sizable driveway for off-street parking, and a fenced rear yard. Home is being sold "As-Is" and inspections are for information purposes only. With a little bit of TLC, this house will really shine. Convenient to I-95, I-295, Rt 13 and shopping. Don't miss the opportunity to make this your new home, TODAY!
Location
State DE
County New Castle
Area New Castle/Red Lion/Del.City (30904)
Zoning NC5
Rooms
Other Rooms Living Room, Dining Room, Primary Bedroom, Bedroom 2, Kitchen, Bedroom 1
Interior
Interior Features Ceiling Fan(s)
Hot Water Natural Gas
Heating Gas, Forced Air
Cooling Wall Unit
Flooring Fully Carpeted
Equipment Built-In Range
Fireplace N
Appliance Built-In Range
Heat Source Natural Gas
Laundry Main Floor
Exterior
Exterior Feature Porch(es)
Garage Spaces 2.0
Water Access N
Roof Type Pitched
Accessibility None
Porch Porch(es)
Total Parking Spaces 2
Garage N
Building
Lot Description Front Yard, Rear Yard
Story 1
Foundation Slab
Sewer Public Sewer
Water Public
Architectural Style Ranch/Rambler
Level or Stories 1
Additional Building Above Grade, Shed
New Construction N
Schools
Elementary Schools Harry O. Eisenberg
Middle Schools Calvin R. Mccullough
High Schools William Penn
School District Colonial
Others
Senior Community No
Tax ID 10-005.40-083
Ownership Fee Simple
Security Features Security System
Acceptable Financing Conventional, VA, FHA 203(b)
Listing Terms Conventional, VA, FHA 203(b)
Financing Conventional,VA,FHA 203(b)
Read Less

Bought with LaRae C Williams • Empower Real Estate, LLC
GET MORE INFORMATION




