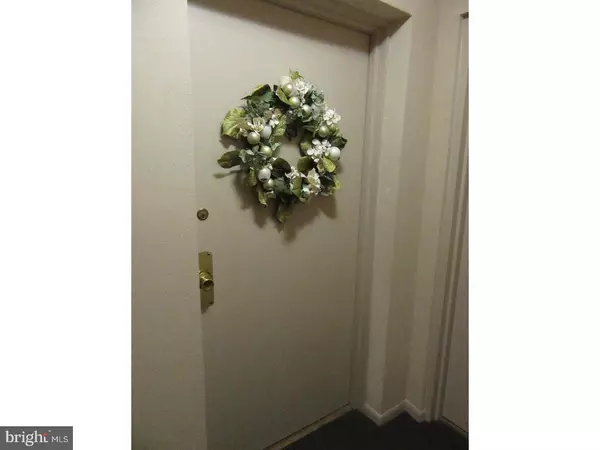For more information regarding the value of a property, please contact us for a free consultation.
400 GLENDALE RD #G41 Havertown, PA 19083
Want to know what your home might be worth? Contact us for a FREE valuation!

Our team is ready to help you sell your home for the highest possible price ASAP
Key Details
Sold Price $110,000
Property Type Single Family Home
Sub Type Unit/Flat/Apartment
Listing Status Sold
Purchase Type For Sale
Square Footage 1,288 sqft
Price per Sqft $85
Subdivision Haverford Hill
MLS Listing ID 1000080534
Sold Date 05/24/17
Style Other
Bedrooms 2
Full Baths 2
HOA Fees $383/mo
HOA Y/N N
Abv Grd Liv Area 1,288
Originating Board TREND
Year Built 1957
Annual Tax Amount $2,825
Tax Year 2017
Lot Dimensions 0X0
Property Description
Location, convenience and amenities...this meticulously kept 2 bedroom, 2 bath Sunny end unit of Haverford Hills Condominiums has it all! Secured keyless entry, intercom system, elevator and an updated back entry allows for access to this building without steps. This beautiful home offers an enlarged open floor plan by opening up the den, thus providing a spacious living room with access to the private balcony, quaint nook area with coat closet and dining area with ceiling fan. The neutral carpeting, slider doors and windows have all been updated. Cooking is made easy in the eat-in kitchen with newer appliances; refrigerator, electric oven, dishwasher, disposal, pantry, ceiling fan and plenty of white cabinetry to store your items. The spacious master bedroom has a full master bath, walk-in closet and it's own A/C unit. There is a good sized second bedroom with double closet and a ceramic tiled hall bath that completes the tour of this home. Enjoy easy condo living in Haverford Hills that also offers; a clean common laundry room, a community pool with BBQ's in the picinic area, tot lot and ample parking. This home is located within the Award winning Haverford School District and is conveniently located near public transportation, shopping, schools, eateries and major Routes.
Location
State PA
County Delaware
Area Haverford Twp (10422)
Zoning RESID
Rooms
Other Rooms Living Room, Dining Room, Primary Bedroom, Kitchen, Bedroom 1
Basement Outside Entrance
Interior
Interior Features Primary Bath(s), Butlers Pantry, Ceiling Fan(s), Elevator, Intercom, Kitchen - Eat-In
Hot Water Electric
Heating Electric
Cooling Wall Unit
Flooring Fully Carpeted, Vinyl, Tile/Brick
Equipment Oven - Self Cleaning, Dishwasher, Disposal
Fireplace N
Appliance Oven - Self Cleaning, Dishwasher, Disposal
Heat Source Electric
Laundry Basement, Shared
Exterior
Exterior Feature Balcony
Utilities Available Cable TV
Amenities Available Swimming Pool, Tot Lots/Playground
Waterfront N
Water Access N
Roof Type Flat
Accessibility None
Porch Balcony
Garage N
Building
Sewer Public Sewer
Water Public
Architectural Style Other
Additional Building Above Grade
New Construction N
Schools
School District Haverford Township
Others
HOA Fee Include Pool(s),Common Area Maintenance,Ext Bldg Maint,Lawn Maintenance,Snow Removal,Trash,Water,Management
Senior Community No
Tax ID 22-09-01139-18
Ownership Condominium
Acceptable Financing Conventional, FHA 203(b)
Listing Terms Conventional, FHA 203(b)
Financing Conventional,FHA 203(b)
Read Less

Bought with Dina Holt • United Real Estate
GET MORE INFORMATION




