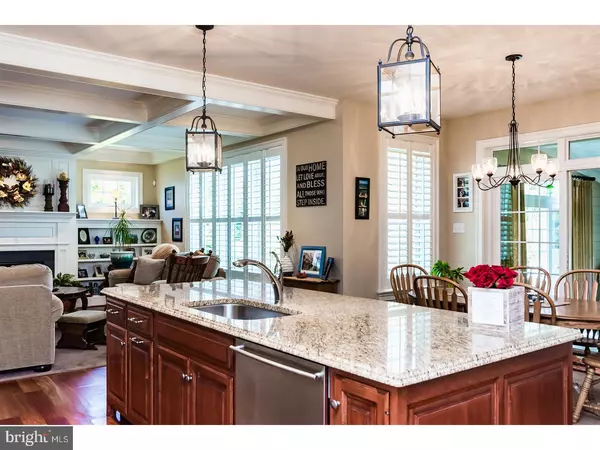For more information regarding the value of a property, please contact us for a free consultation.
8 FALLBROOK LN Glen Mills, PA 19342
Want to know what your home might be worth? Contact us for a FREE valuation!

Our team is ready to help you sell your home for the highest possible price ASAP
Key Details
Sold Price $825,000
Property Type Single Family Home
Sub Type Detached
Listing Status Sold
Purchase Type For Sale
Square Footage 5,119 sqft
Price per Sqft $161
Subdivision Andover
MLS Listing ID 1000082344
Sold Date 06/05/17
Style Cape Cod,Traditional
Bedrooms 4
Full Baths 4
Half Baths 1
HOA Fees $142/mo
HOA Y/N Y
Abv Grd Liv Area 3,619
Originating Board TREND
Year Built 2012
Annual Tax Amount $8,968
Tax Year 2017
Lot Size 0.333 Acres
Acres 0.33
Lot Dimensions IRR
Property Description
Beautiful just like new 5 year old custom home in Andover! Move right in and kick your feet up with a good book in the 4 season sunroom with vaulted beamed ceiling. Entertain your family and friends with the open air floor plan or enjoy outdoor gatherings on your huge Galantino tumbled bluestone patio with stone walls. Your fenced in yard will always be green with the irrigation system! The Gourmet Kitchen features Kountry Kraft custom cabinetry, granite and wood countertops, tumbled marble backsplash, Viking gas rangetop/griddle, Bosch stainless steel dishwasher, Bosch built in microwave and wall oven and a stainless steel french door refrigerator. Decompress in your warm great room with gas fireplace, custom wood built-ins and coffered ceiling. Gorgeous Brazilian cherry hardwood floors throughout most of the first floor and matching cherry stair treads and handrails. Upstairs you'll find plenty of space with a large Master Bedroom with a tray ceiling and Spa Bath, Suite bedroom with it's own full bath, two additional generous sized bedrooms and a hall bath. A large Laundry Room is also conveniently located on the 2nd floor with lots of storage cabinets. If you need more room to spread your wings, head to the finished lower level with huge rec room, craft area, bonus room and lovely full bath. Natural Gas, Public Water and Sewer. So many more upgrades put into this meticulously maintained move in ready home. Luxury and modern convenience and only minutes from Newtown Square, Media, and West Chester!
Location
State PA
County Delaware
Area Thornbury Twp (10444)
Zoning RESI
Rooms
Other Rooms Living Room, Dining Room, Primary Bedroom, Bedroom 2, Bedroom 3, Kitchen, Family Room, Bedroom 1, Laundry, Other, Attic
Basement Full
Interior
Interior Features Primary Bath(s), Kitchen - Island, Butlers Pantry, Ceiling Fan(s), WhirlPool/HotTub, Stall Shower, Dining Area
Hot Water Natural Gas
Heating Gas, Forced Air, Zoned, Energy Star Heating System
Cooling Central A/C
Flooring Wood, Fully Carpeted, Tile/Brick
Fireplaces Number 1
Fireplaces Type Gas/Propane
Equipment Cooktop, Built-In Range, Oven - Wall, Oven - Self Cleaning, Dishwasher, Disposal, Energy Efficient Appliances, Built-In Microwave
Fireplace Y
Window Features Energy Efficient
Appliance Cooktop, Built-In Range, Oven - Wall, Oven - Self Cleaning, Dishwasher, Disposal, Energy Efficient Appliances, Built-In Microwave
Heat Source Natural Gas
Laundry Upper Floor
Exterior
Exterior Feature Patio(s), Porch(es)
Parking Features Inside Access, Garage Door Opener, Oversized
Garage Spaces 5.0
Fence Other
Utilities Available Cable TV
Water Access N
Roof Type Pitched,Shingle,Metal
Accessibility None
Porch Patio(s), Porch(es)
Attached Garage 2
Total Parking Spaces 5
Garage Y
Building
Lot Description Cul-de-sac, Irregular
Story 2
Foundation Concrete Perimeter
Sewer Public Sewer
Water Public
Architectural Style Cape Cod, Traditional
Level or Stories 2
Additional Building Above Grade, Below Grade
Structure Type Cathedral Ceilings,9'+ Ceilings
New Construction N
Others
Pets Allowed Y
HOA Fee Include Common Area Maintenance,Trash
Senior Community No
Tax ID 44-00-00041-53
Ownership Fee Simple
Security Features Security System
Pets Allowed Case by Case Basis
Read Less

Bought with Daniel Robins • RE/MAX Direct
GET MORE INFORMATION




