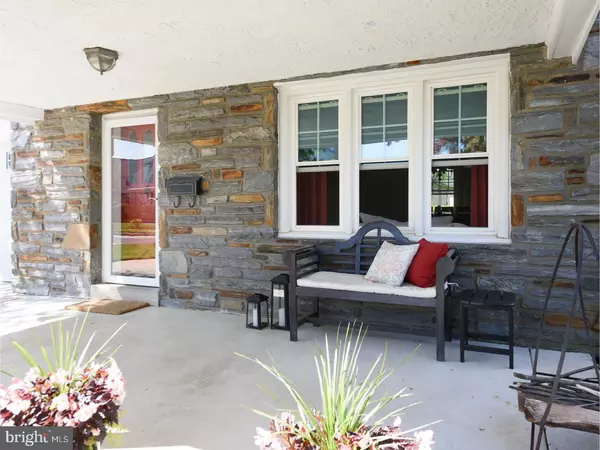For more information regarding the value of a property, please contact us for a free consultation.
530 HAMPSHIRE RD Drexel Hill, PA 19026
Want to know what your home might be worth? Contact us for a FREE valuation!

Our team is ready to help you sell your home for the highest possible price ASAP
Key Details
Sold Price $275,000
Property Type Single Family Home
Sub Type Detached
Listing Status Sold
Purchase Type For Sale
Square Footage 1,850 sqft
Price per Sqft $148
Subdivision Drexel Park
MLS Listing ID 1000083676
Sold Date 07/06/17
Style Colonial
Bedrooms 3
Full Baths 2
Half Baths 1
HOA Y/N N
Abv Grd Liv Area 1,850
Originating Board TREND
Year Built 1940
Annual Tax Amount $8,795
Tax Year 2017
Lot Size 4,922 Sqft
Acres 0.11
Lot Dimensions 55X95
Property Description
"HONEY, STOP THE CAR!" This Lovely & Charming stone Colonial nestled in sought after Drexel Park is waiting for you! Enjoy your cozy front covered porch and enter the spacious fireside living room, formal dining room with chair rail, Newer eat-in kitchen with SS appliances, ceramic tile floor and entrance to enclosed 3 season room overlooking a fenced scenic yard perfect for entertaining (and lets not forget the adorable sand box) or just relaxing with a glass of wine at the end of the day! The 2nd floor offers a fabulous redone C/T hall bath, Master bedroom with C/T bath and 2 additional spacious bedrooms. The basement is full and Finished w/Ceramic wide plank floor, extra storage & a laundry-powder room. (Whirlpool W & D included)1 Car attached garage. Beautiful freshly painted Pottery Barn colors T/O, Gleaming Hardwood flrs T/O and Central Air! Walk to Trolley just a short 2 blocks away! Close to shopping, all major rts, hospitals, schools, the city & Airport. This unique community will amaze you with its Assn that offers its residents a world of fun and activities throughout the year! Check out the Cherry Blossoms that borders our community!
Location
State PA
County Delaware
Area Upper Darby Twp (10416)
Zoning RESID
Rooms
Other Rooms Living Room, Dining Room, Primary Bedroom, Bedroom 2, Kitchen, Family Room, Bedroom 1, Laundry, Other, Attic
Basement Full, Fully Finished
Interior
Interior Features Primary Bath(s), Ceiling Fan(s), Kitchen - Eat-In
Hot Water Natural Gas
Heating Gas, Forced Air
Cooling Central A/C
Flooring Wood, Tile/Brick
Fireplaces Number 1
Fireplaces Type Marble
Equipment Oven - Self Cleaning, Dishwasher, Energy Efficient Appliances, Built-In Microwave
Fireplace Y
Window Features Energy Efficient,Replacement
Appliance Oven - Self Cleaning, Dishwasher, Energy Efficient Appliances, Built-In Microwave
Heat Source Natural Gas
Laundry Basement
Exterior
Exterior Feature Porch(es)
Garage Spaces 3.0
Fence Other
Utilities Available Cable TV
Water Access N
Roof Type Pitched,Shingle
Accessibility None
Porch Porch(es)
Attached Garage 1
Total Parking Spaces 3
Garage Y
Building
Lot Description Level, Front Yard, Rear Yard, SideYard(s)
Story 2
Foundation Stone
Sewer Public Sewer
Water Public
Architectural Style Colonial
Level or Stories 2
Additional Building Above Grade
New Construction N
Schools
Elementary Schools Hillcrest
Middle Schools Drexel Hill
High Schools Upper Darby Senior
School District Upper Darby
Others
Senior Community No
Tax ID 16-09-00676-00
Ownership Fee Simple
Acceptable Financing Conventional, VA, FHA 203(b)
Listing Terms Conventional, VA, FHA 203(b)
Financing Conventional,VA,FHA 203(b)
Read Less

Bought with Debbie McDevitt • Long & Foster Real Estate, Inc.
GET MORE INFORMATION




