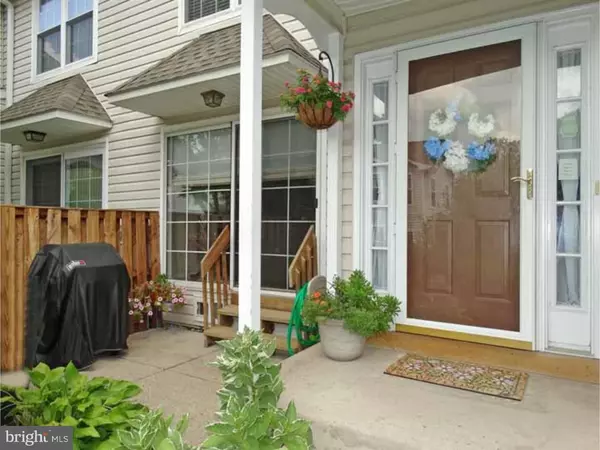For more information regarding the value of a property, please contact us for a free consultation.
9104 SHEFFIELD DR #603 Yardley, PA 19067
Want to know what your home might be worth? Contact us for a FREE valuation!

Our team is ready to help you sell your home for the highest possible price ASAP
Key Details
Sold Price $253,500
Property Type Townhouse
Sub Type Interior Row/Townhouse
Listing Status Sold
Purchase Type For Sale
Square Footage 1,436 sqft
Price per Sqft $176
Subdivision Makefield Glen
MLS Listing ID 1002588229
Sold Date 08/30/16
Style Colonial
Bedrooms 2
Full Baths 2
Half Baths 1
HOA Fees $168/mo
HOA Y/N Y
Abv Grd Liv Area 1,436
Originating Board TREND
Year Built 1993
Annual Tax Amount $4,649
Tax Year 2016
Property Description
Lovely open and airy Lexington model in the Spruce Mill section of Makefield Glen, featuring a formal living room with gas fireplace and custom draperies, open to the dining room. The kitchen is upgraded and boasts stainless steel appliances including a gas stove; hardwood flooring; custom backsplash; Corian counters. Upstairs in the main bedroom with newer plantation blinds, ceiling fan with lighting, two closets with organizers; private bathroom with double vanity; tub with shower head; ceramic tile flooring. The second bedrooms also has newer plantation blinds. Laundry facilities are on this floor as well as the second full bathroom; plus pull-down steps to floored and lighted attic. The lower level is finished and features an amazing family room with recessed lighting; built-in bar; custom shelving; large closet and office area. HVAC has been replaced and is still under warranty. There is an additional yearly fee of $195.00 which covers the association pool, tennis, tot lot, entry maintenance and clubhouse. The monthly fee covers landscaping, snow and trash removal, gutter cleaning, exterior maintenance including roof. Shows beautifully!
Location
State PA
County Bucks
Area Lower Makefield Twp (10120)
Zoning R4
Rooms
Other Rooms Living Room, Dining Room, Primary Bedroom, Kitchen, Family Room, Bedroom 1, Other
Basement Full
Interior
Interior Features Kitchen - Eat-In
Hot Water Natural Gas
Heating Gas
Cooling Central A/C
Fireplaces Number 1
Fireplace Y
Heat Source Natural Gas
Laundry Upper Floor
Exterior
Amenities Available Swimming Pool
Water Access N
Accessibility None
Garage N
Building
Story 2
Sewer Public Sewer
Water Public
Architectural Style Colonial
Level or Stories 2
Additional Building Above Grade
New Construction N
Schools
School District Pennsbury
Others
HOA Fee Include Pool(s)
Senior Community No
Tax ID 20-076-004-603
Ownership Condominium
Read Less

Bought with John Menno • BHHS Fox & Roach-Newtown
GET MORE INFORMATION




