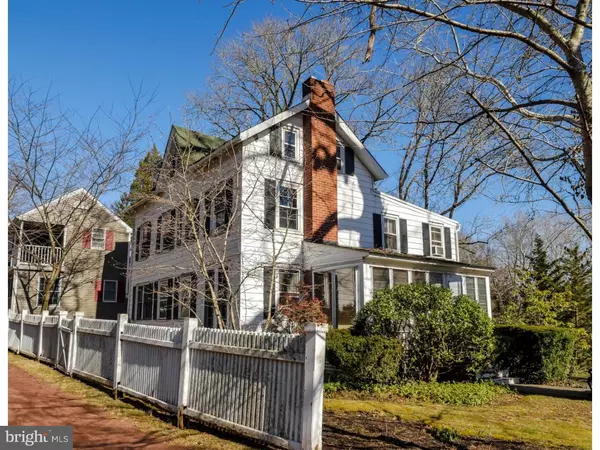For more information regarding the value of a property, please contact us for a free consultation.
197 RIVER RD Washington Crossing, PA 18977
Want to know what your home might be worth? Contact us for a FREE valuation!

Our team is ready to help you sell your home for the highest possible price ASAP
Key Details
Sold Price $350,000
Property Type Single Family Home
Sub Type Detached
Listing Status Sold
Purchase Type For Sale
Square Footage 1,684 sqft
Price per Sqft $207
Subdivision None Available
MLS Listing ID 1002580977
Sold Date 12/22/16
Style Farmhouse/National Folk
Bedrooms 3
Full Baths 2
Half Baths 1
HOA Y/N N
Abv Grd Liv Area 1,684
Originating Board TREND
Year Built 1858
Annual Tax Amount $5,926
Tax Year 2016
Lot Size 1.000 Acres
Acres 1.0
Lot Dimensions 135X220
Property Description
Don't miss the chance to see this totally charming and upgraded secluded Bucks County farmhouse property, situated on an incredible, park like 1 acre lot with more than 100 ft of frontage, but set back almost 200 ft! Kayak or Canoe from your back yard, or relish the views of the canal and towpath from the beautiful sun porch. You will love the sun drenched expansive kitchen, that offers an abundance of gorgeous cherry cabinets and slate floor. The living room has a beautiful fireplace along with gleaming random width hardwood floors. The views from the living room overlooking the canal and towpath are spectacular! On the second floor, find 3 bedrooms and 2 baths. Adjacent to the main bedroom is a totally remodeled and updated full bath. Continue to the 3rd floor, and find 2 additional finished rooms that could be additional bedrooms, office space or crafts rooms, the possibilities are endless. Brand new furnace. This wonderful property offers a once in a lifetime lifestyle opportunity. Enjoy the canal and towpath, riparian rights to the river, beautiful views and yet just minutes from major commuting roads and all of the wonderful attractions of Bucks County!
Location
State PA
County Bucks
Area Lower Makefield Twp (10120)
Zoning R1
Rooms
Other Rooms Living Room, Dining Room, Primary Bedroom, Bedroom 2, Kitchen, Bedroom 1, Other, Attic
Basement Full, Outside Entrance
Interior
Interior Features Kitchen - Island, Exposed Beams, Kitchen - Eat-In
Hot Water Electric
Heating Oil, Forced Air, Radiator
Cooling Wall Unit
Flooring Wood, Fully Carpeted, Tile/Brick, Stone
Fireplaces Number 1
Fireplaces Type Brick
Equipment Dishwasher, Refrigerator
Fireplace Y
Appliance Dishwasher, Refrigerator
Heat Source Oil
Laundry Basement
Exterior
Exterior Feature Patio(s)
Garage Spaces 1.0
View Y/N Y
View Water
Roof Type Pitched,Shingle
Accessibility None
Porch Patio(s)
Total Parking Spaces 1
Garage Y
Building
Lot Description Level, Front Yard, SideYard(s)
Story 2
Sewer On Site Septic
Water Well
Architectural Style Farmhouse/National Folk
Level or Stories 2
Additional Building Above Grade
New Construction N
Schools
School District Pennsbury
Others
Senior Community No
Tax ID 20-028-010
Ownership Fee Simple
Security Features Security System
Read Less

Bought with Jonathan Geftman • American Dream Realty Service Corp.
GET MORE INFORMATION




