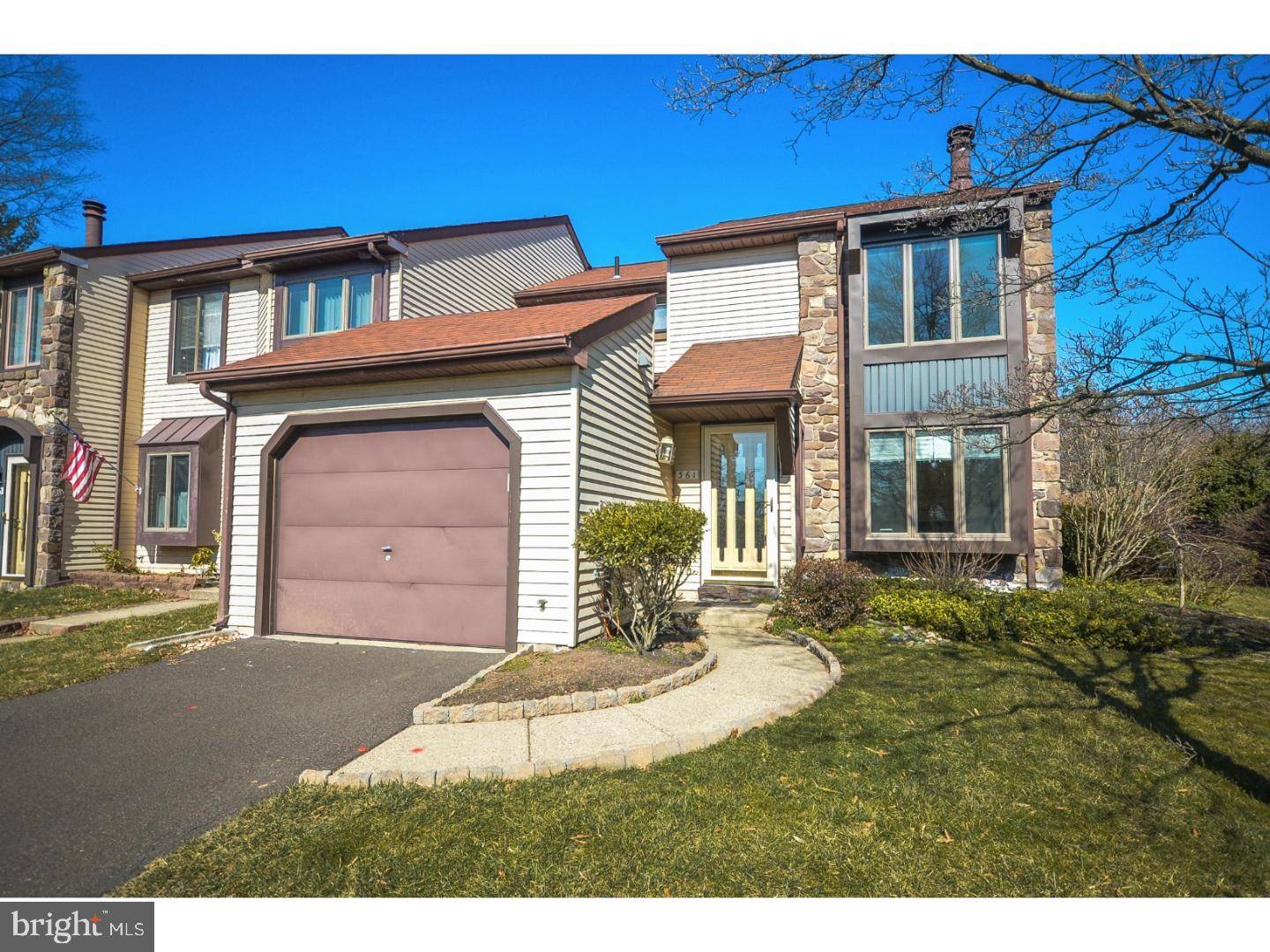Bought with Jennifer B Giacobetti • Coldwell Banker Hearthside
For more information regarding the value of a property, please contact us for a free consultation.
361 MILFORD CT Newtown, PA 18940
Want to know what your home might be worth? Contact us for a FREE valuation!

Our team is ready to help you sell your home for the highest possible price ASAP
Key Details
Sold Price $299,000
Property Type Townhouse
Sub Type Interior Row/Townhouse
Listing Status Sold
Purchase Type For Sale
Square Footage 1,731 sqft
Price per Sqft $172
Subdivision Raintree
MLS Listing ID 1002606011
Sold Date 03/31/17
Style Colonial
Bedrooms 3
Full Baths 2
Half Baths 1
HOA Fees $155/mo
HOA Y/N Y
Abv Grd Liv Area 1,731
Year Built 1981
Annual Tax Amount $3,646
Tax Year 2017
Lot Size 2,940 Sqft
Acres 0.07
Lot Dimensions 28X105
Property Sub-Type Interior Row/Townhouse
Source TREND
Property Description
Location Location Location!!!! You'll love this beautifully maintained end unit townhome located in the desirable Raintree Community. The spacious living room features a large picture window, crown molding and cozy fireplace. The formal dining room features a large picture window and upgraded trim. The gorgeous upgraded kitchen features maple cabinets, a newer range, upgraded tile floor and flows into the family room with a sliding glass door leading to the private backyard with paver patio. Additional features on the first floor are a powder room, laundry room & one car garage with attic storage above complete this level. Retreat to the master suite boasting a vaulted ceiling, large closet and full bath. Two spacious bedrooms and a full bath complete the second floor. Enjoy the great community amenities including pool, tennis & playground. The dynamite location makes for an easy commute to Philadelphia or north to Princeton & New York. Walk or bike into the quaint town of Newtown plus enjoy many of the nearby parks. Just minutes from I-95, Rt 1, and the Delaware River. Truly a must see home!
Location
State PA
County Bucks
Area Newtown Twp (10129)
Zoning R2
Rooms
Other Rooms Living Room, Dining Room, Primary Bedroom, Bedroom 2, Kitchen, Family Room, Bedroom 1
Interior
Interior Features Kitchen - Eat-In
Hot Water Electric
Heating Electric
Cooling Central A/C
Fireplaces Number 1
Fireplace Y
Heat Source Electric
Laundry Main Floor
Exterior
Exterior Feature Patio(s)
Parking Features Inside Access, Garage Door Opener
Garage Spaces 3.0
Amenities Available Swimming Pool, Tennis Courts, Club House, Tot Lots/Playground
Water Access N
Roof Type Pitched,Shingle
Accessibility None
Porch Patio(s)
Attached Garage 1
Total Parking Spaces 3
Garage Y
Building
Lot Description Front Yard, Rear Yard, SideYard(s)
Story 2
Sewer Public Sewer
Water Public
Architectural Style Colonial
Level or Stories 2
Additional Building Above Grade
New Construction N
Schools
High Schools Council Rock High School North
School District Council Rock
Others
HOA Fee Include Pool(s),Common Area Maintenance,Lawn Maintenance,Snow Removal,Trash
Senior Community No
Tax ID 29-028-111
Ownership Fee Simple
Acceptable Financing Conventional, VA, FHA 203(b)
Listing Terms Conventional, VA, FHA 203(b)
Financing Conventional,VA,FHA 203(b)
Read Less




