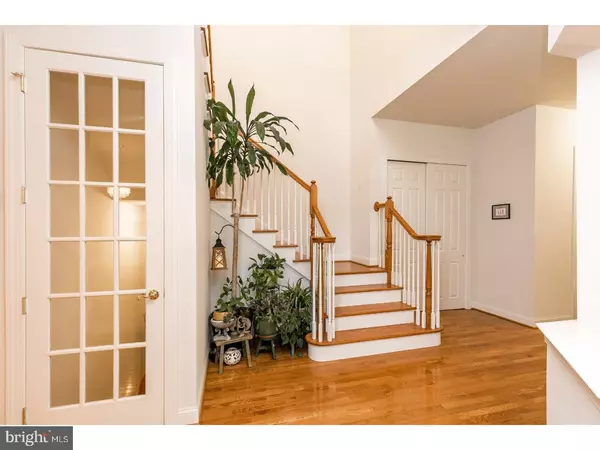For more information regarding the value of a property, please contact us for a free consultation.
111 WHITELAND HILLS CIR Exton, PA 19341
Want to know what your home might be worth? Contact us for a FREE valuation!

Our team is ready to help you sell your home for the highest possible price ASAP
Key Details
Sold Price $450,000
Property Type Townhouse
Sub Type Interior Row/Townhouse
Listing Status Sold
Purchase Type For Sale
Square Footage 3,008 sqft
Price per Sqft $149
Subdivision Whiteland Hills
MLS Listing ID 1001229385
Sold Date 11/21/17
Style Carriage House
Bedrooms 3
Full Baths 2
Half Baths 1
HOA Fees $265/mo
HOA Y/N Y
Abv Grd Liv Area 3,008
Originating Board TREND
Year Built 2005
Annual Tax Amount $6,530
Tax Year 2017
Lot Size 1,904 Sqft
Acres 0.04
Lot Dimensions 0X0
Property Description
Welcome to Whiteland Hills! Located just off Route 100 in booming Exton, this highly sought after carriage home neighborhood has it all...highly convenient yet a quiet, private setting. This 2 car garage end unit has over 3000 sq ft of open living space with 10 ft high ceilings, crown molding and beautifully maintained hardwood floors on the main level creating a luxury feel. There is a formal living room and dining room. French doors open into a den/office. A gas fireplace in the family room make this the perfect spot to snuggle in. The kitchen features 42" cabinetry, granite counters, a gas cook-top, double wall oven, and kitchen island. Natural light pours in from the abundance of windows. A glass door from the breakfast room opens unto a large deck with open and wooded views. The main level is perfect for entertaining with it's open concept flow and cohesive, spacious feeling. The second level offers generous 2nd and 3rd bedrooms with lots of natural light, upper level laundry room, hall bath, and a luxury owner's suite with sitting area, tray ceiling and his and hers closets. The en suite bath features an over-sized jetted tub with separate glass stall shower, double sinks and double entry doors. Downstairs is a partially finished basement! Big windows, a sliding glass door to the back yard and 9' ceilings mean lots of possibilities with this space. This location is hard to beat with a beautifully maintained walking path, Target right next door and Whole Foods coming soon! Don't miss this hidden gem!
Location
State PA
County Chester
Area West Whiteland Twp (10341)
Zoning TCM
Rooms
Other Rooms Living Room, Dining Room, Primary Bedroom, Bedroom 2, Kitchen, Family Room, Bedroom 1, Other
Basement Full, Outside Entrance
Interior
Interior Features Primary Bath(s), Kitchen - Island, Skylight(s), Dining Area
Hot Water Natural Gas
Heating Gas, Forced Air
Cooling Central A/C
Flooring Wood
Fireplaces Number 1
Fireplaces Type Marble
Equipment Cooktop, Oven - Wall, Oven - Double, Oven - Self Cleaning, Dishwasher, Disposal
Fireplace Y
Appliance Cooktop, Oven - Wall, Oven - Double, Oven - Self Cleaning, Dishwasher, Disposal
Heat Source Natural Gas
Laundry Upper Floor
Exterior
Exterior Feature Deck(s)
Garage Spaces 4.0
Water Access N
Roof Type Shingle
Accessibility None
Porch Deck(s)
Attached Garage 2
Total Parking Spaces 4
Garage Y
Building
Lot Description Rear Yard, SideYard(s)
Story 2
Foundation Concrete Perimeter
Sewer Public Sewer
Water Public
Architectural Style Carriage House
Level or Stories 2
Additional Building Above Grade
Structure Type 9'+ Ceilings
New Construction N
Schools
Elementary Schools Exton
Middle Schools J.R. Fugett
High Schools West Chester East
School District West Chester Area
Others
HOA Fee Include Common Area Maintenance,Ext Bldg Maint,Lawn Maintenance,Snow Removal,Trash
Senior Community No
Tax ID 41-02 -0076.3800
Ownership Fee Simple
Read Less

Bought with Haibo Xie • Hyatt Realty
GET MORE INFORMATION




