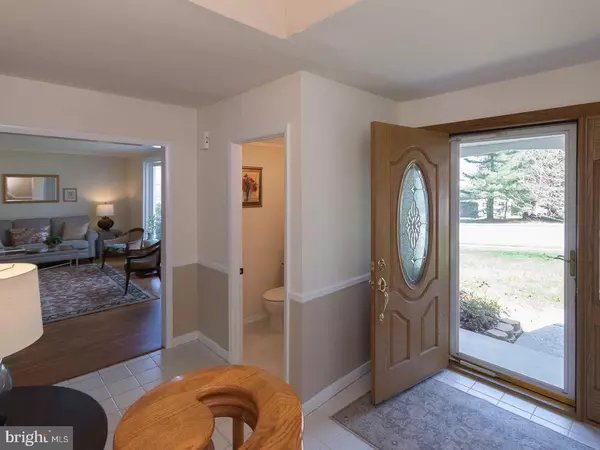For more information regarding the value of a property, please contact us for a free consultation.
105 CONCORD AVE Exton, PA 19341
Want to know what your home might be worth? Contact us for a FREE valuation!

Our team is ready to help you sell your home for the highest possible price ASAP
Key Details
Sold Price $420,000
Property Type Single Family Home
Sub Type Detached
Listing Status Sold
Purchase Type For Sale
Square Footage 2,098 sqft
Price per Sqft $200
Subdivision Marchwood
MLS Listing ID 1003198257
Sold Date 06/25/17
Style Colonial
Bedrooms 4
Full Baths 2
Half Baths 1
HOA Y/N N
Abv Grd Liv Area 2,098
Originating Board TREND
Year Built 1969
Annual Tax Amount $5,899
Tax Year 2017
Lot Size 0.459 Acres
Acres 0.46
Lot Dimensions 13503
Property Description
Have you been looking for a wonderful location with homes spaced generously apart, sidewalks, community events, local meeting spots, etc, but does not have the costly homeowners dues? Wouldn't you love a privatepool oasis in your backyard to enjoy? And is it important to be located in the top school district of Downingtown? Well you have found your next home!! This home sits on one of the best lots in all of marchwood....a beautifully landscaped front yard is what you will enjoy when you are sitting on the large front porch; venture in the backyard, and 'wow'.....an expansive patio off the the fam room and kitchen looks out into the privatesetting, and then you have the pool...completely fenced in, and immaculately maintained. Wait until you see all the meticulously landscaped perennials bloom all around the pool and patio...breathtaking. Now, inside! Thru the front porch, you will be pleasantly surprised to feel the open and bright floor plan, with a large foyer, expansive living and dinning room all boasting recently refinished hardwood floors! Walk back to the kitchen, and take note again the open floor plan: kitchen open to the familyroom. If you love to cook, and still want the view of the gorgeous backyard, or the familyroom flatscreen TV, you will love this kitchen: new granite counters; painted whitecabinetry; new stainless steel appliances; and ample room for a good size kitchen table for those growing families! The familyroom boasts a lovely fireplace with surrounding custom shelving, and a large window to bring in the gorgeous backyard beauty! Did I mention a oversized 2 car garage that is side facing?? Also note: hardwood floors are throughout this home, except the familyroom...and all in excellent condition!! Lets talk maintenance .. this homeowner has taken great pride in caring for this home: new roof, all new appliances, new carpeting up the stairs and all of the second level. So nothing for you to do but move right on in, and start enjoying this glorious property with all the amenities you are looking for at a price that you can afford.
Location
State PA
County Chester
Area Uwchlan Twp (10333)
Zoning R2
Rooms
Other Rooms Living Room, Dining Room, Primary Bedroom, Bedroom 2, Bedroom 3, Kitchen, Family Room, Bedroom 1, Other
Basement Full
Interior
Interior Features Butlers Pantry, Kitchen - Eat-In
Hot Water Natural Gas
Heating Gas, Forced Air
Cooling Central A/C
Flooring Wood, Fully Carpeted, Tile/Brick
Fireplaces Number 1
Fireplace Y
Window Features Bay/Bow,Energy Efficient
Heat Source Natural Gas
Laundry Basement
Exterior
Garage Spaces 4.0
Pool In Ground
Water Access N
Accessibility Mobility Improvements
Attached Garage 2
Total Parking Spaces 4
Garage Y
Building
Story 2
Sewer Public Sewer
Water Public
Architectural Style Colonial
Level or Stories 2
Additional Building Above Grade
New Construction N
Schools
High Schools Downingtown High School East Campus
School District Downingtown Area
Others
Senior Community No
Tax ID 33-04M-0147
Ownership Fee Simple
Read Less

Bought with Derek Ryan • Keller Williams Real Estate -Exton
GET MORE INFORMATION




