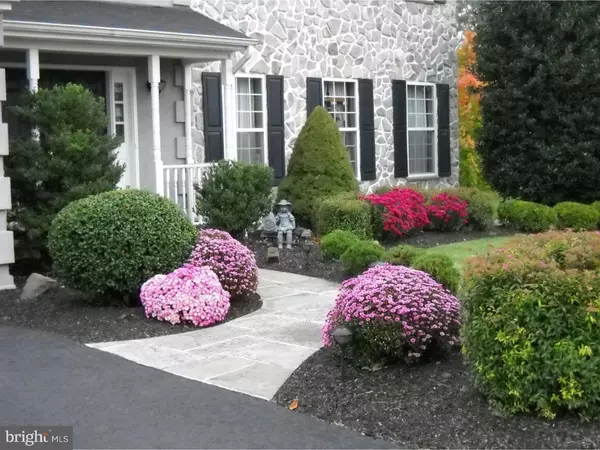For more information regarding the value of a property, please contact us for a free consultation.
716 DEER CREEK DR King Of Prussia, PA 19406
Want to know what your home might be worth? Contact us for a FREE valuation!

Our team is ready to help you sell your home for the highest possible price ASAP
Key Details
Sold Price $539,900
Property Type Single Family Home
Sub Type Detached
Listing Status Sold
Purchase Type For Sale
Square Footage 4,104 sqft
Price per Sqft $131
Subdivision Deer Creek
MLS Listing ID 1003471681
Sold Date 03/31/16
Style Colonial
Bedrooms 4
Full Baths 2
Half Baths 1
HOA Fees $100/mo
HOA Y/N Y
Abv Grd Liv Area 4,104
Originating Board TREND
Year Built 1997
Annual Tax Amount $5,936
Tax Year 2016
Lot Size 10,241 Sqft
Acres 0.24
Lot Dimensions 56
Property Description
Wonderfully appointed 4 bedroom, 2.5 bath home in the highly sought-after Deer Creek community! A foyer entry gives way to a fantastic floor plan boasting crown molding, fresh paint, and beautiful details throughout. French doors lead to the formal living room hosting track lights, and double doors that lead to the dining room showcasing a chair rail, chandelier and sliding door to the deck. The completely remodeled kitchen offers hard surface quartz counters, matching appliances, double door pantry, large island with seating and added cabinet space, ceramic tile floors, and tile backsplash. A sunken family room offers a stone, wood burning fireplace with gas insert and wood mantel, and a door to the deck. A half bath and access to the 2-car attached garage complete the main floor. Wainscoting from the foyer extends up the stairs to the second level. Spacious and bright, the master bedroom offers a walk-in closet and en suite bath with 2 sinks, shower, and separate whirlpool tub. 3 additional large bedrooms are serviced by a full hall bath with 2 sinks and a large linen closet. Upper level laundry room features built-in cabinets and a rack for hanging clothes. The full, unfinished basement has roughed in plumbing, storage space, and sliders to the outside. Attic fan addition keeps utility bills down! Enjoy the beautiful landscaping to include a flagstone walk, gorgeous greenery, and an oversized, 2-level deck with surround seating on the top level and tons of space for relaxing and entertaining that overlooks 2 acres of dedicated green space. Across the street from Heuser recreational park with hiking and biking trails. Close to shopping, restaurants, and easy access to the Turn Pike, 76, and 422!
Location
State PA
County Montgomery
Area Upper Merion Twp (10658)
Zoning R2
Rooms
Other Rooms Living Room, Dining Room, Primary Bedroom, Bedroom 2, Bedroom 3, Kitchen, Family Room, Bedroom 1, Laundry
Basement Full, Unfinished, Outside Entrance
Interior
Interior Features Primary Bath(s), Kitchen - Island, Butlers Pantry, Ceiling Fan(s), Dining Area
Hot Water Natural Gas
Heating Gas, Forced Air
Cooling Central A/C
Flooring Fully Carpeted, Vinyl, Tile/Brick
Fireplaces Number 1
Fireplaces Type Stone, Gas/Propane
Equipment Oven - Self Cleaning, Dishwasher, Disposal, Built-In Microwave
Fireplace Y
Appliance Oven - Self Cleaning, Dishwasher, Disposal, Built-In Microwave
Heat Source Natural Gas
Laundry Upper Floor
Exterior
Exterior Feature Deck(s)
Garage Inside Access
Garage Spaces 5.0
Utilities Available Cable TV
Water Access N
Roof Type Pitched,Shingle
Accessibility None
Porch Deck(s)
Attached Garage 2
Total Parking Spaces 5
Garage Y
Building
Story 2
Foundation Concrete Perimeter
Sewer Public Sewer
Water Public
Architectural Style Colonial
Level or Stories 2
Additional Building Above Grade
Structure Type 9'+ Ceilings
New Construction N
Schools
Middle Schools Upper Merion
High Schools Upper Merion
School District Upper Merion Area
Others
Senior Community No
Tax ID 58-00-05816-084
Ownership Fee Simple
Acceptable Financing Conventional, VA, FHA 203(b)
Listing Terms Conventional, VA, FHA 203(b)
Financing Conventional,VA,FHA 203(b)
Read Less

Bought with Muskan Wadhwa • Long & Foster Real Estate, Inc.
GET MORE INFORMATION




