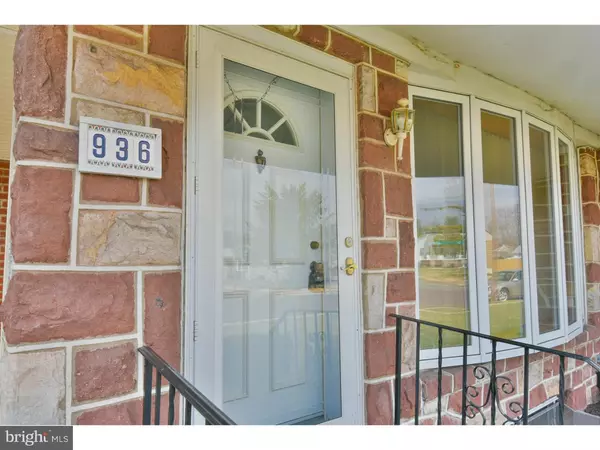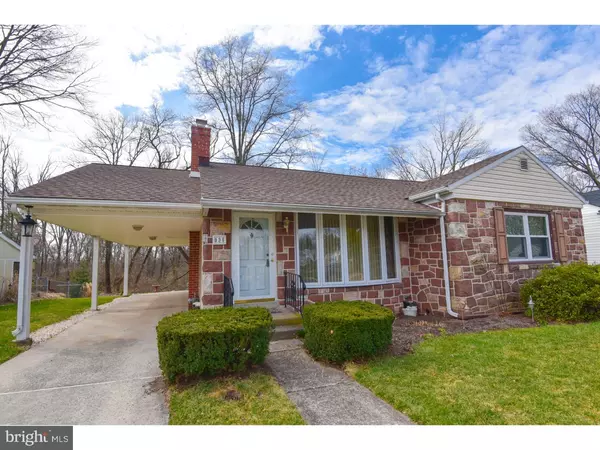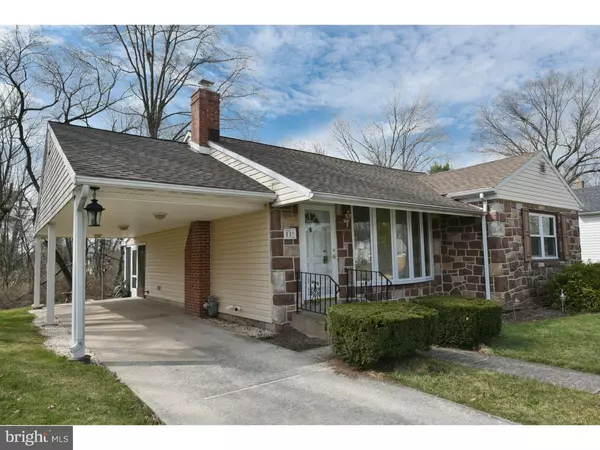For more information regarding the value of a property, please contact us for a free consultation.
936 S HILLS BLVD Pottstown, PA 19464
Want to know what your home might be worth? Contact us for a FREE valuation!

Our team is ready to help you sell your home for the highest possible price ASAP
Key Details
Sold Price $141,900
Property Type Single Family Home
Sub Type Detached
Listing Status Sold
Purchase Type For Sale
Square Footage 1,070 sqft
Price per Sqft $132
Subdivision None Available
MLS Listing ID 1003473011
Sold Date 05/17/16
Style Ranch/Rambler
Bedrooms 3
Full Baths 1
HOA Y/N N
Abv Grd Liv Area 1,070
Originating Board TREND
Year Built 1953
Annual Tax Amount $4,338
Tax Year 2016
Lot Size 5,015 Sqft
Acres 0.12
Lot Dimensions 59
Property Description
Extra clean and near the green and all the work is done! This 3 bedroom, 1 bath, stone and vinyl ranch is situated a stone's through away from the prestigious Brookside Country Club Golf Course, yet offering plenty of privacy with a rear wooded bunkered yard. The move-in ready home showcases an exquisite "EHST" kitchen with 42 inch oak cabinets, frosted glass doors, corian counter tops, ceramic tile backsplash, stainless steel appliances, including gas cooking and convection oven, recessed lighting, and a built-in microwave. Wall to wall carpeting covers original hardwood flooring throughout most of the home. The basement area doubles as the laundry room with washer and dryer and has been partially finished with knotty pine walls and tiled flooring for that head start finished basement project. Other features include newer architectural shingled roof, quality replacement windows, maintenance free exterior, and a modern full bath. Whether you're having that morning Cup of Joe or evening sip of wine, you can sit and relax in the large screened-in patio with ceiling fans and skylights, as you enjoy mother nature at her best. Finally, this home is ready to welcome its new loving and caring owner.
Location
State PA
County Montgomery
Area Pottstown Boro (10616)
Zoning RMD
Rooms
Other Rooms Living Room, Primary Bedroom, Bedroom 2, Kitchen, Bedroom 1, Attic
Basement Partial
Interior
Interior Features Kitchen - Eat-In
Hot Water Natural Gas
Heating Gas, Forced Air
Cooling Central A/C
Flooring Wood, Fully Carpeted, Vinyl
Equipment Oven - Self Cleaning, Dishwasher, Built-In Microwave
Fireplace N
Window Features Replacement
Appliance Oven - Self Cleaning, Dishwasher, Built-In Microwave
Heat Source Natural Gas
Laundry Basement
Exterior
Exterior Feature Patio(s)
Garage Spaces 3.0
View Y/N Y
Water Access N
View Golf Course
Roof Type Shingle
Accessibility None
Porch Patio(s)
Total Parking Spaces 3
Garage N
Building
Lot Description Level, Front Yard, Rear Yard, SideYard(s)
Story 1
Foundation Brick/Mortar
Sewer Public Sewer
Water Public
Architectural Style Ranch/Rambler
Level or Stories 1
Additional Building Above Grade
New Construction N
Schools
Middle Schools Pottstown
High Schools Pottstown Senior
School District Pottstown
Others
Senior Community No
Tax ID 16-00-27292-007
Ownership Fee Simple
Security Features Security System
Acceptable Financing Conventional, VA, FHA 203(b)
Listing Terms Conventional, VA, FHA 203(b)
Financing Conventional,VA,FHA 203(b)
Read Less

Bought with Kelly Spayd • Coldwell Banker Realty
GET MORE INFORMATION




