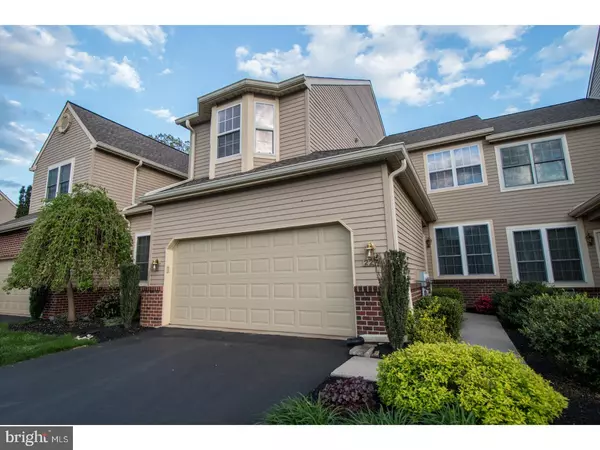For more information regarding the value of a property, please contact us for a free consultation.
227 PINECREST LN Lansdale, PA 19446
Want to know what your home might be worth? Contact us for a FREE valuation!

Our team is ready to help you sell your home for the highest possible price ASAP
Key Details
Sold Price $375,000
Property Type Townhouse
Sub Type Interior Row/Townhouse
Listing Status Sold
Purchase Type For Sale
Square Footage 2,732 sqft
Price per Sqft $137
Subdivision Pine Crest
MLS Listing ID 1003161579
Sold Date 08/11/17
Style Colonial
Bedrooms 3
Full Baths 2
Half Baths 1
HOA Fees $198/mo
HOA Y/N Y
Abv Grd Liv Area 2,732
Originating Board TREND
Year Built 1993
Annual Tax Amount $5,700
Tax Year 2017
Lot Size 3,175 Sqft
Acres 0.07
Lot Dimensions 28
Property Description
Welcome to an extraordinary offering in Pine Crest. No stucco at this unit! Never had it; never will. This immaculate, spacious, and well-appointed townhouse is a place you will be delighted to call "home." From the two-car attached garage, to the fabulous kitchen,updated baths, recently remodeled master bath with new oversized stall shower, to the finished basement,sun-drenched family room with fireplace,and deck with a view of the 7th green, 227 Pinecrest Lane has it all! The lucky buyers will be the beneficiaries of many newer systems, upgrades, and convenience features installed by the sellers. Add a 10,000Kwh generator to the mix and you can rest assured you will have back up power in the event of an emergency. The kitchen features granite counters, high end cabinetry, a stainless appliance suite, including a side-by-side refrigerator, dishwasher, and microwave, wine cooler, double wall oven with convection, oversized farmhouse-style sink, custom lighting, fixtures, and more. This is a true chef's kitchen which will make food preparation a delight, whether preparing every day meals, entertaining guests, or preparing special holiday meals. Just off the kitchen is the family room with sliders to the deck. The first floor also features a living room, dining room, and powder room. The sellers have "switched" the living room and dining room, as they preferred to have a larger space for use as a formal dining area. But, the buyers may choose to reverse these rooms per the builder's original plans. There is new carpet at the stairs, hallway, and bedrooms.(We respectfully request that you remove shoes or slip on the provided hospital booties when accessing the upstairs. The new buyers will thank you for doing so.) The master bedroom is very large and features three closets, one of which is a spacious walk-in closet. There is also a huge master bath with a new stall shower. The second floor also has two other nice-sized bedrooms, a hall bath, and a linen closet. The builder's finished basement offers a large recreation room, as well as a pantry, and two additional rooms for storage, plus an area that houses the mechanicals. The very reasonable monthly HOA fee includes trash, roof, exterior painting, lawn care, common area maintenance, and snow removal to your door, including driveways. Feel free to throw away your snow shovel because you won't be needing it at Pine Crest.Please note a one-time capital contribution of $700 is due from the buyers at settlement.
Location
State PA
County Montgomery
Area Montgomery Twp (10646)
Zoning R6
Rooms
Other Rooms Living Room, Dining Room, Primary Bedroom, Bedroom 2, Kitchen, Family Room, Bedroom 1, Other, Attic
Basement Full, Drainage System, Fully Finished
Interior
Interior Features Primary Bath(s), Kitchen - Island, Skylight(s), Ceiling Fan(s), Stall Shower, Breakfast Area
Hot Water Natural Gas
Heating Gas, Forced Air
Cooling Central A/C
Flooring Wood, Fully Carpeted, Tile/Brick
Fireplaces Number 1
Equipment Cooktop, Oven - Wall, Oven - Double, Oven - Self Cleaning, Dishwasher, Disposal, Built-In Microwave
Fireplace Y
Window Features Replacement
Appliance Cooktop, Oven - Wall, Oven - Double, Oven - Self Cleaning, Dishwasher, Disposal, Built-In Microwave
Heat Source Natural Gas
Laundry Upper Floor
Exterior
Exterior Feature Deck(s)
Parking Features Inside Access, Garage Door Opener
Garage Spaces 5.0
Utilities Available Cable TV
Water Access N
Roof Type Pitched
Accessibility None
Porch Deck(s)
Attached Garage 2
Total Parking Spaces 5
Garage Y
Building
Lot Description Front Yard, Rear Yard
Story 2
Foundation Concrete Perimeter
Sewer Public Sewer
Water Public
Architectural Style Colonial
Level or Stories 2
Additional Building Above Grade
Structure Type Cathedral Ceilings,9'+ Ceilings
New Construction N
Schools
High Schools North Penn Senior
School District North Penn
Others
HOA Fee Include Common Area Maintenance,Lawn Maintenance,Snow Removal,Trash,Management
Senior Community No
Tax ID 46-00-03082-353
Ownership Fee Simple
Security Features Security System
Read Less

Bought with Patricia Crane • Keller Williams Real Estate-Horsham
GET MORE INFORMATION




