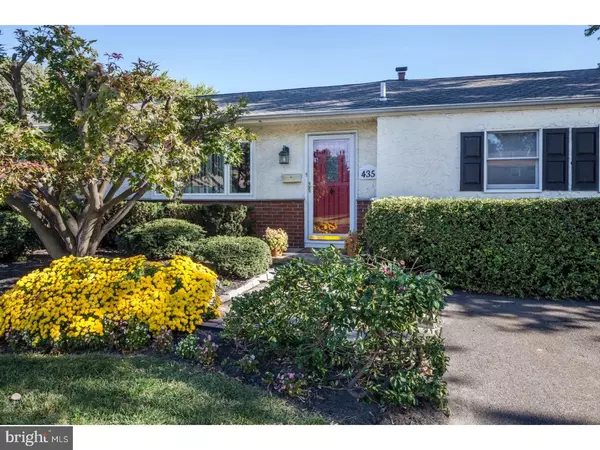For more information regarding the value of a property, please contact us for a free consultation.
435 NEMORAL ST Warminster, PA 18974
Want to know what your home might be worth? Contact us for a FREE valuation!

Our team is ready to help you sell your home for the highest possible price ASAP
Key Details
Sold Price $298,000
Property Type Single Family Home
Sub Type Detached
Listing Status Sold
Purchase Type For Sale
Square Footage 1,684 sqft
Price per Sqft $176
Subdivision Speedway
MLS Listing ID 1001257439
Sold Date 02/16/18
Style Ranch/Rambler
Bedrooms 4
Full Baths 2
HOA Y/N N
Abv Grd Liv Area 1,684
Originating Board TREND
Year Built 1963
Annual Tax Amount $4,105
Tax Year 2017
Lot Size 0.284 Acres
Acres 0.28
Lot Dimensions 75X165
Property Description
Stunning move-in ready four bedroom, two full bathroom rancher. Located in a desirable community and near great shopping, parks and easy access to major commuter routes. The kitchen features solid-wood cabinets, Corian countertops, tile backsplash and floors. Enjoy your own private outdoor retreat with extensive EP Henry patios and a covered porch. All surrounded by a maintenance-free, fully fenced rear yard. This home has been meticulously maintained and updated, and includes a newer roof(2013), oil burner (2014), central air conditioning (2016) and water heater (2014). Upgrades galore including fresh paint, carpets and interior 6-panel doors & hardware. All you need to do is bring your bags and unpack.
Location
State PA
County Bucks
Area Warminster Twp (10149)
Zoning R3
Rooms
Other Rooms Living Room, Dining Room, Primary Bedroom, Bedroom 2, Bedroom 3, Kitchen, Family Room, Bedroom 1, Attic
Basement Full
Interior
Interior Features Primary Bath(s), Ceiling Fan(s), Kitchen - Eat-In
Hot Water Electric
Heating Oil, Hot Water, Baseboard
Cooling Central A/C
Flooring Fully Carpeted, Tile/Brick
Equipment Dishwasher, Disposal, Built-In Microwave
Fireplace N
Window Features Replacement
Appliance Dishwasher, Disposal, Built-In Microwave
Heat Source Oil
Laundry Basement
Exterior
Exterior Feature Patio(s)
Fence Other
Water Access N
Roof Type Shingle
Accessibility None
Porch Patio(s)
Garage N
Building
Lot Description Level
Story 1
Sewer Public Sewer
Water Public
Architectural Style Ranch/Rambler
Level or Stories 1
Additional Building Above Grade, Shed
Structure Type Cathedral Ceilings
New Construction N
Schools
Elementary Schools Mcdonald
Middle Schools Log College
High Schools William Tennent
School District Centennial
Others
Senior Community No
Tax ID 49-019-084-002
Ownership Fee Simple
Read Less

Bought with James D McAteer • Keller Williams Real Estate - Bensalem
GET MORE INFORMATION




