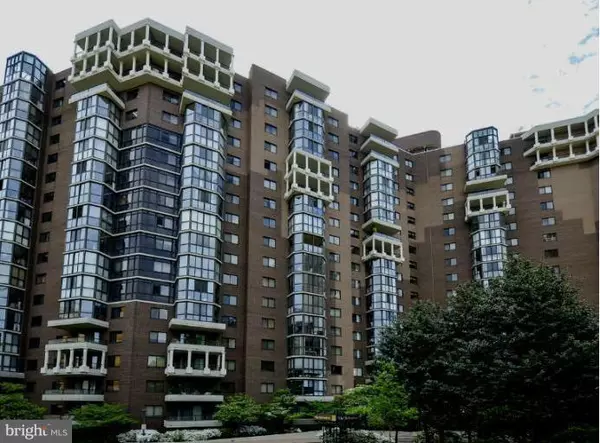For more information regarding the value of a property, please contact us for a free consultation.
1600 OAK ST N #1824 Arlington, VA 22209
Want to know what your home might be worth? Contact us for a FREE valuation!

Our team is ready to help you sell your home for the highest possible price ASAP
Key Details
Sold Price $395,000
Property Type Condo
Sub Type Condo/Co-op
Listing Status Sold
Purchase Type For Sale
Square Footage 900 sqft
Price per Sqft $438
Subdivision Belvedere
MLS Listing ID 1001608799
Sold Date 05/06/16
Style Contemporary
Bedrooms 1
Full Baths 1
Condo Fees $475/mo
HOA Y/N N
Abv Grd Liv Area 900
Originating Board MRIS
Year Built 1987
Property Description
Spectacular Penthouse with great views. Plan in advance your 4th of July!! Recently remodeled 1 BR with enclosed balcony overlooking the Potomac River and monuments. SS appliances, HW floors, plenty of closet space, parking included. Two blocks from the Metro, great entertainment within walking distance, including restaurants, grocery stores. Great amenities to include gym,pool, tennis courts,spa.
Location
State VA
County Arlington
Zoning RA4.8
Direction South
Rooms
Main Level Bedrooms 1
Interior
Interior Features Combination Dining/Living, Dining Area, Elevator, Upgraded Countertops, Window Treatments, Wood Floors, Floor Plan - Traditional, Other
Hot Water Natural Gas
Heating Forced Air, Heat Pump(s)
Cooling Central A/C
Equipment Washer/Dryer Hookups Only, Dishwasher, Disposal, Dryer, Exhaust Fan, Icemaker, Microwave, Oven/Range - Electric, Refrigerator, Washer, Washer/Dryer Stacked
Fireplace N
Window Features Green House,Screens
Appliance Washer/Dryer Hookups Only, Dishwasher, Disposal, Dryer, Exhaust Fan, Icemaker, Microwave, Oven/Range - Electric, Refrigerator, Washer, Washer/Dryer Stacked
Heat Source Electric
Exterior
Exterior Feature Balcony
Parking Features Underground
Parking On Site 1
Community Features Elevator Use, Moving Fees Required, Moving In Times, Parking, Pets - w/Application Deposit
Utilities Available Cable TV Available, DSL Available, Fiber Optics Available, Multiple Phone Lines
Amenities Available Billiard Room, Common Grounds, Convenience Store, Elevator, Exercise Room, Library, Party Room, Pool - Outdoor, Security, Spa, Tennis Courts, Community Center
View Y/N Y
Water Access N
View Scenic Vista, Trees/Woods, Water
Accessibility Doors - Swing In, Elevator, Other
Porch Balcony
Garage N
Private Pool Y
Building
Lot Description Other
Story 1
Unit Features Hi-Rise 9+ Floors
Foundation Concrete Perimeter
Sewer Public Sewer
Water Public
Architectural Style Contemporary
Level or Stories 1
Additional Building Above Grade, Below Grade
Structure Type 9'+ Ceilings,Dry Wall,High
New Construction N
Schools
Elementary Schools Francis Scott Key
Middle Schools Williamsburg
High Schools Yorktown
School District Arlington County Public Schools
Others
HOA Fee Include Custodial Services Maintenance,Lawn Maintenance,Management,Parking Fee,Pool(s),Recreation Facility,Reserve Funds,Sewer,Snow Removal,Trash,Water
Senior Community No
Tax ID 17-003-572
Ownership Condominium
Security Features 24 hour security,Desk in Lobby,Exterior Cameras,Fire Detection System,Main Entrance Lock,Monitored,Sprinkler System - Indoor,Smoke Detector
Special Listing Condition Standard
Read Less

Bought with Leah Fernandez • Century 21 Redwood Realty
GET MORE INFORMATION




