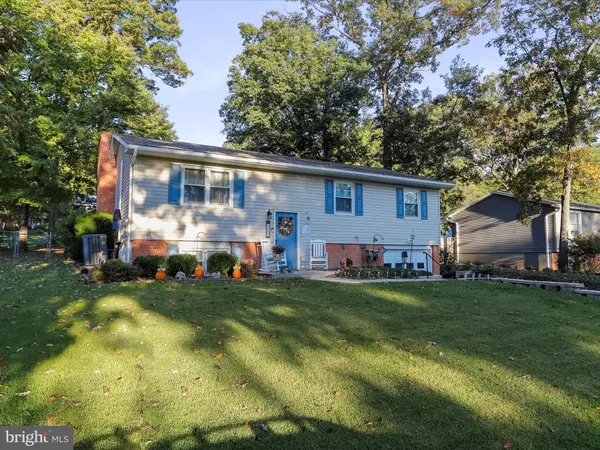15203 SCARLETT CT SW Cumberland, MD 21502

UPDATED:
Key Details
Sold Price $244,777
Property Type Single Family Home
Sub Type Detached
Listing Status Sold
Purchase Type For Sale
Square Footage 1,772 sqft
Price per Sqft $138
Subdivision Bel Air
MLS Listing ID MDAL2010190
Sold Date 11/22/24
Style Split Foyer
Bedrooms 3
Full Baths 2
HOA Y/N N
Abv Grd Liv Area 1,092
Originating Board BRIGHT
Year Built 1976
Annual Tax Amount $1,933
Tax Year 2023
Lot Size 10,800 Sqft
Acres 0.25
Property Description
Location
State MD
County Allegany
Area Cresaptown - Allegany County (Mdal5)
Zoning RESIDENTIAL
Rooms
Other Rooms Living Room, Dining Room, Bedroom 2, Bedroom 3, Kitchen, Family Room, Bedroom 1, Sun/Florida Room, Storage Room, Bathroom 2
Basement Full, Garage Access, Heated, Improved, Connecting Stairway, Interior Access
Main Level Bedrooms 3
Interior
Interior Features Attic, Carpet, Ceiling Fan(s), Dining Area, Floor Plan - Open
Hot Water Electric
Heating Baseboard - Electric
Cooling Central A/C, Ceiling Fan(s)
Flooring Carpet, Laminated, Vinyl
Fireplaces Number 1
Fireplaces Type Equipment, Fireplace - Glass Doors, Gas/Propane, Other, Brick
Equipment Built-In Microwave, Dishwasher, Disposal, Dryer, Exhaust Fan, Oven/Range - Electric, Washer
Furnishings No
Fireplace Y
Window Features Screens,Replacement
Appliance Built-In Microwave, Dishwasher, Disposal, Dryer, Exhaust Fan, Oven/Range - Electric, Washer
Heat Source Electric
Laundry Lower Floor
Exterior
Garage Garage - Front Entry, Garage Door Opener, Basement Garage, Inside Access
Garage Spaces 3.0
Fence Chain Link, Rear
Utilities Available Cable TV
Waterfront N
Water Access N
View Mountain, Trees/Woods
Roof Type Shingle
Street Surface Black Top
Accessibility None
Attached Garage 1
Total Parking Spaces 3
Garage Y
Building
Lot Description Front Yard, Landscaping, Rear Yard, Cul-de-sac
Story 2
Foundation Block
Sewer Public Sewer
Water Public
Architectural Style Split Foyer
Level or Stories 2
Additional Building Above Grade, Below Grade
Structure Type Dry Wall,Paneled Walls
New Construction N
Schools
Elementary Schools Bel Air
Middle Schools Washington
High Schools Fort Hill
School District Allegany County Public Schools
Others
Senior Community No
Tax ID 0107030495
Ownership Fee Simple
SqFt Source Assessor
Special Listing Condition Standard

Bought with Nathan Lamp • Keller Williams Premier Realty
GET MORE INFORMATION




