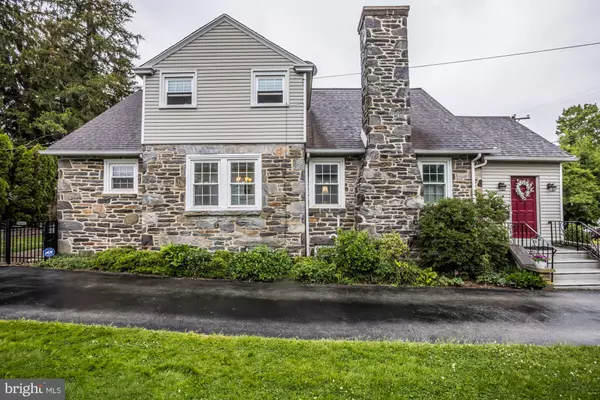For more information regarding the value of a property, please contact us for a free consultation.
117 W HILLCREST AVE Havertown, PA 19083
Want to know what your home might be worth? Contact us for a FREE valuation!

Our team is ready to help you sell your home for the highest possible price ASAP
Key Details
Sold Price $450,000
Property Type Single Family Home
Sub Type Detached
Listing Status Sold
Purchase Type For Sale
Square Footage 1,848 sqft
Price per Sqft $243
Subdivision Paddock Farms
MLS Listing ID PADE547444
Sold Date 07/06/21
Style Cape Cod
Bedrooms 3
Full Baths 2
HOA Y/N N
Abv Grd Liv Area 1,848
Originating Board BRIGHT
Year Built 1940
Annual Tax Amount $6,568
Tax Year 2020
Lot Size 5,924 Sqft
Acres 0.14
Lot Dimensions 60.00 x 131.00
Property Description
Welcome home to this charming Cape in sought after PADDOCK FARMS! A Beautiful and well landscaped lot, Detached Garage, & pretty fenced yard. Lovingly cared for, Spacious & Bright Home. Enter to the heated front porch, new French doors to fireside Living Rm w/ gas fireplace, Formal Dining Rm, both with gleaming hardwood floors, Large Cherry kitchen with Double oven, Large Pantry Cabinet, Lazy Susan Cabinet, a counter Tambour Cabinet, Corian Counter Tops, GD, Double Sink, Microwave, Double Trash Cabinet, Ref (All SS appliances) and large Breakfast Rm. Step out to the Pavers Patio, rear fenced Yard & Detached Garage. 2nd floor offer walk up to large sitting area, Master Bedroom with Walk-in closet, 2nd Bedroom with Walk-in closet and hall bath with Jacuzzi tub. 2nd floor has New Wall to wall carpeting. Basement is semi finished,, Laundry/storage rm, 200 Amp electrical service, State of the art Weil McLain Heater & Hot Water Heater, sump with Battery back up and an Additional storage room. Located in Cooperstown Elementary School, just a couple blocks to The YMCA, Transportation & Shopping. Its the PERFECT Place For you to call Home. Professional Photos Coming!
Location
State PA
County Delaware
Area Haverford Twp (10422)
Zoning RESIDENTIAL
Rooms
Other Rooms Living Room, Dining Room, Primary Bedroom, Bedroom 2, Bedroom 3, Kitchen, Basement, Breakfast Room, Laundry, Other, Bathroom 1, Bathroom 2, Bonus Room
Basement Full
Main Level Bedrooms 1
Interior
Interior Features Carpet, Ceiling Fan(s), Kitchen - Eat-In, Pantry, Walk-in Closet(s), Wood Floors
Hot Water 60+ Gallon Tank, Natural Gas
Heating Hot Water
Cooling Ductless/Mini-Split
Fireplaces Number 1
Equipment Built-In Microwave, Dishwasher, Disposal, Dryer, Microwave, Oven - Double, Oven/Range - Electric, Refrigerator, Washer
Window Features ENERGY STAR Qualified,Replacement
Appliance Built-In Microwave, Dishwasher, Disposal, Dryer, Microwave, Oven - Double, Oven/Range - Electric, Refrigerator, Washer
Heat Source Natural Gas
Exterior
Garage Garage - Front Entry
Garage Spaces 5.0
Waterfront N
Water Access N
Roof Type Pitched,Shingle
Accessibility None
Total Parking Spaces 5
Garage Y
Building
Lot Description Front Yard, Level, Rear Yard, Open
Story 2
Sewer Public Sewer
Water Public
Architectural Style Cape Cod
Level or Stories 2
Additional Building Above Grade, Below Grade
New Construction N
Schools
Elementary Schools Coopertown
School District Haverford Township
Others
Senior Community No
Tax ID 22-03-01283-00
Ownership Fee Simple
SqFt Source Assessor
Acceptable Financing Cash, Conventional
Horse Property N
Listing Terms Cash, Conventional
Financing Cash,Conventional
Special Listing Condition Standard
Read Less

Bought with Jason Solovitz • Compass RE
GET MORE INFORMATION




